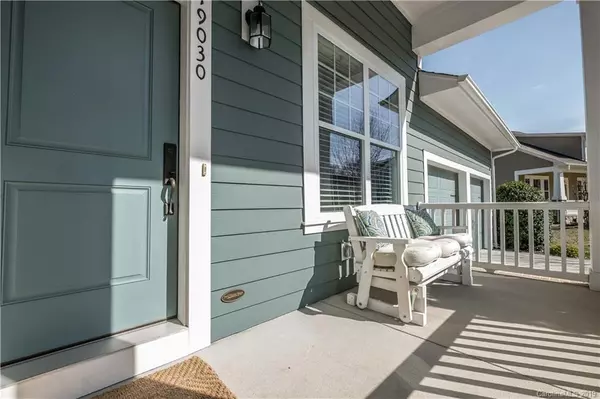$327,000
$339,900
3.8%For more information regarding the value of a property, please contact us for a free consultation.
19030 Cypress Garden DR Davidson, NC 28036
3 Beds
2 Baths
2,243 SqFt
Key Details
Sold Price $327,000
Property Type Single Family Home
Sub Type Single Family Residence
Listing Status Sold
Purchase Type For Sale
Square Footage 2,243 sqft
Price per Sqft $145
Subdivision Bailey Springs
MLS Listing ID 3492621
Sold Date 09/13/19
Bedrooms 3
Full Baths 2
HOA Fees $65/qua
HOA Y/N 1
Year Built 2012
Lot Size 7,405 Sqft
Acres 0.17
Lot Dimensions .17
Property Description
Back on market! Buyer had a change in circumstances, no issue with the home. Appraisal came in well over list price! Adorable ranch home in quiet and peaceful Bailey Springs. Excellent floor plan with soaring high ceilings, open and airy with a good flow. Lovingly and meticulously maintained. Exquisite finishes throughout. Gorgeous kitchen with huge island and stainless steel appliances. Gas stove-top for efficient cooking. Spacious master bedroom with luxurious spa-like master bathroom. Huge walk-in shower and closet. Beautiful pre-finished wood flooring throughout. Cabinet space and built-ins located in living room provide extra storage space. Garage shelving installed for even more storage. Double-french doors lead to separate office/playroom flex space. Cute covered front porch and fully screened-in back porch. Nice size lot, directly across from green-space. Conveniently and centrally located between HWY 77 and HWY 73. Highly-rated schools comfortably close by. Check this gem out!
Location
State NC
County Davidson
Interior
Interior Features Built Ins, Garden Tub, Kitchen Island, Open Floorplan, Pantry
Heating Central, Forced Air
Flooring Carpet, Tile, Wood
Fireplaces Type Gas Log
Fireplace true
Appliance Cable Prewire, Ceiling Fan(s), Dishwasher, Disposal, Plumbed For Ice Maker, Microwave, Oven, Refrigerator
Exterior
Community Features Playground, Outdoor Pool, Recreation Area, Walking Trails
Roof Type Shingle
Building
Lot Description Level
Building Description Fiber Cement, 1 Story
Foundation Crawl Space
Sewer Public Sewer
Water Public
Structure Type Fiber Cement
New Construction false
Schools
Elementary Schools J V Washam
Middle Schools Bailey
High Schools William Amos Hough
Others
Special Listing Condition Estate
Read Less
Want to know what your home might be worth? Contact us for a FREE valuation!

Our team is ready to help you sell your home for the highest possible price ASAP
© 2024 Listings courtesy of Canopy MLS as distributed by MLS GRID. All Rights Reserved.
Bought with Valeriy Solodyankin • Wilkinson ERA Real Estate








