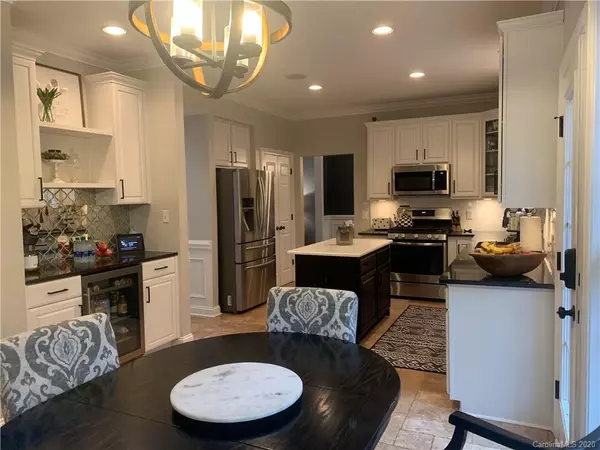$379,000
$379,000
For more information regarding the value of a property, please contact us for a free consultation.
2814 Mt Isle Harbor DR Charlotte, NC 28214
5 Beds
3 Baths
2,945 SqFt
Key Details
Sold Price $379,000
Property Type Single Family Home
Sub Type Single Family Residence
Listing Status Sold
Purchase Type For Sale
Square Footage 2,945 sqft
Price per Sqft $128
Subdivision Mt Isle Harbor
MLS Listing ID 3574894
Sold Date 02/24/20
Style Traditional
Bedrooms 5
Full Baths 2
Half Baths 1
HOA Fees $46/ann
HOA Y/N 1
Year Built 2000
Lot Size 0.510 Acres
Acres 0.51
Lot Dimensions 141x223x58x220
Property Description
Get ready for this wonderfully maintained beautifully updated home in the a desirable lake front community. The kitchen was just updated this last spring and includes a quartz counter-top kitchen island, Corian marble back splash, new SS appliances, custom beverage area including beverage refrigerator and custom cabinets. Downstairs HVAC is less than 6 months old. Roof is less than 5 years old. The updated master bathroom includes marble and dual shower heads in the stunningly updated and oversize shower. The master closet was just installed in October by Closets By Design to provide an organized feeling for him and her. Brand new carpets upstairs (installed 12/2019). New garage door just over one year old with Liftmaster equipment. Large extended patio off wood deck. Firepit area. Three storage sheds. New retaining wall installed just this spring gives the back yard added character and protects the durable bermuda sod. Large private fenced yard.
Location
State NC
County Mecklenburg
Body of Water Mountain Island Lake
Interior
Interior Features Attic Fan, Kitchen Island, Pantry, Tray Ceiling, Walk-In Closet(s)
Heating Central, Multizone A/C, Zoned
Flooring Carpet, Tile, Wood
Fireplaces Type Den
Fireplace true
Appliance Cable Prewire, Ceiling Fan(s), Dishwasher, Disposal, Electric Dryer Hookup, Exhaust Fan, Plumbed For Ice Maker, Microwave, Refrigerator
Exterior
Exterior Feature Fence, Fire Pit
Community Features Clubhouse, Lake, Outdoor Pool, Playground, Tennis Court(s)
Waterfront Description Boat Ramp – Community
Roof Type Shingle
Building
Building Description Vinyl Siding, 2 Story
Foundation Crawl Space
Builder Name Zaring
Sewer Public Sewer
Water Public
Architectural Style Traditional
Structure Type Vinyl Siding
New Construction false
Schools
Elementary Schools Unspecified
Middle Schools Unspecified
High Schools Hopewell
Others
HOA Name Hawthorne Management
Acceptable Financing Cash, Conventional
Listing Terms Cash, Conventional
Special Listing Condition None
Read Less
Want to know what your home might be worth? Contact us for a FREE valuation!

Our team is ready to help you sell your home for the highest possible price ASAP
© 2024 Listings courtesy of Canopy MLS as distributed by MLS GRID. All Rights Reserved.
Bought with Holly Wiggins • Keller Williams South Park







