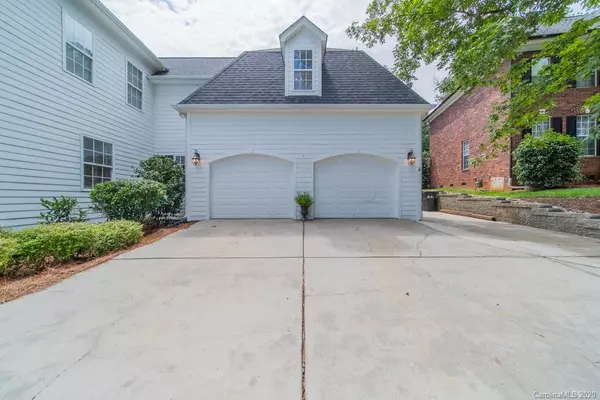$477,000
$498,000
4.2%For more information regarding the value of a property, please contact us for a free consultation.
1334 Mt Isle Harbor DR Charlotte, NC 28214
4 Beds
3 Baths
4,243 SqFt
Key Details
Sold Price $477,000
Property Type Single Family Home
Sub Type Single Family Residence
Listing Status Sold
Purchase Type For Sale
Square Footage 4,243 sqft
Price per Sqft $112
Subdivision Mt Isle Harbor
MLS Listing ID 3623413
Sold Date 09/18/20
Style Charleston
Bedrooms 4
Full Baths 3
HOA Fees $48/ann
HOA Y/N 1
Year Built 2001
Lot Size 0.550 Acres
Acres 0.55
Property Description
Across the street from Mountain Island Lake and elevated on a .55 acre lot, this custom built replica of the Charleston Joshua Smith home is ready for a new owner. This 4-bedroom, 3-bathroom home boasts well-appointed rooms throughout with lots of built-in storage. The kitchen is large with plentiful light from the double-height windows in the breakfast room. The master bedroom is large with a walk-in closet, a large bath, access to the front porch with seasonal lake views, and a private screened-in sleeper porch. A large bonus room is a perfect flex room to fit your needs. Fresh paint throughout the house and new carpet in the bedrooms. Enjoy outdoor living at its finest with double front porches, double-sided screen porches, backyard deck with a custom waterfall, terraced gardens, and a fire pit. Community features include neighborhood-only lake access, free boat storage, playground, pool, and tennis court. Come and tour this waterfront community home today!
Location
State NC
County Mecklenburg
Interior
Interior Features Built Ins, Cathedral Ceiling(s), Kitchen Island, Pantry, Walk-In Closet(s)
Heating Central, Gas Hot Air Furnace
Flooring Carpet, Tile, Wood
Fireplaces Type Family Room
Fireplace true
Appliance Dishwasher, Disposal, Self Cleaning Oven
Exterior
Exterior Feature Fire Pit, Hot Tub, Outdoor Fireplace
Community Features Clubhouse, Lake, Playground, Outdoor Pool, Tennis Court(s), Walking Trails, Sidewalks, Picnic Area, Game Court
Waterfront Description Boat Ramp – Community,Boat Slip – Community,Boat Slip – Community
Roof Type Shingle
Building
Lot Description Sloped, Wooded, Wooded
Building Description Hardboard Siding, 2 Story
Foundation Crawl Space
Sewer Public Sewer
Water Public
Architectural Style Charleston
Structure Type Hardboard Siding
New Construction false
Schools
Elementary Schools Mountain Island Lake Academy
Middle Schools Mountain Island Lake Academy
High Schools Hopewell
Others
HOA Name Hawthorne Management
Acceptable Financing Cash, Conventional
Listing Terms Cash, Conventional
Special Listing Condition None
Read Less
Want to know what your home might be worth? Contact us for a FREE valuation!

Our team is ready to help you sell your home for the highest possible price ASAP
© 2024 Listings courtesy of Canopy MLS as distributed by MLS GRID. All Rights Reserved.
Bought with Russell Vinson • EXP Realty LLC








