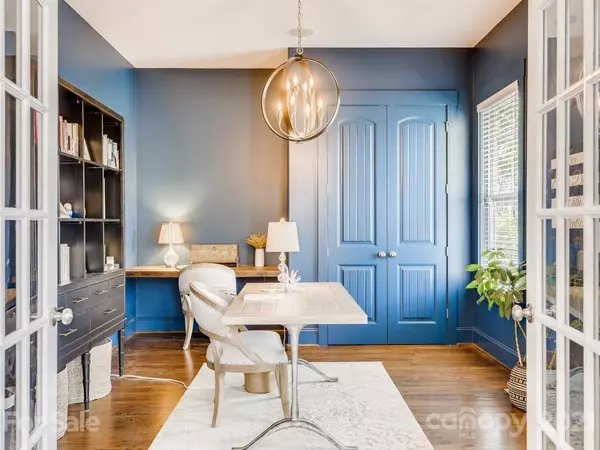$582,000
$525,000
10.9%For more information regarding the value of a property, please contact us for a free consultation.
18719 Bartlette Creek DR Davidson, NC 28036
5 Beds
3 Baths
3,332 SqFt
Key Details
Sold Price $582,000
Property Type Single Family Home
Sub Type Single Family Residence
Listing Status Sold
Purchase Type For Sale
Square Footage 3,332 sqft
Price per Sqft $174
Subdivision Bailey Springs
MLS Listing ID 3742299
Sold Date 06/25/21
Bedrooms 5
Full Baths 3
HOA Fees $73/qua
HOA Y/N 1
Year Built 2016
Lot Size 9,147 Sqft
Acres 0.21
Lot Dimensions 131x72
Property Description
This MUST SEE home in Bailey Springs HAS IT ALL!!! Walk in to the sunlit foyer and fall in love with the Open Floor Plan and High Ceilings. The Gourmet Kitchen includes Quartz Countertops, Tile Backsplash, Large Island, Huge Eat-In Breakfast Area, Stainless Appliance Package, Double Ovens, and a Generous Pantry! First floor Guest Suite currently being used as an Office w/French Doors and Upgraded Lighting. Huge Master Down with Walk-in Closet, Trey Ceiling, Upgraded Wool Carpet, and a Spa Bathroom: Granite, Double Vanity, Soaker Tub, Standing Shower, Tile Floor, and Private Water Closet. There is an open Loft upstairs and the attic was converted to a Large Bedroom/BONUS Room. Look no further for luxury living outdoors: Covered Deck w/Shades, Stone Patio with Fireplace, Seating Area, Outdoor Kitchen/Bar, and your own Putting Green! If that's not enough, take a stroll along the Greenway to Historic Downtown Davidson only two miles away. HOME SWEET HOME!
Location
State NC
County Mecklenburg
Interior
Interior Features Attic Stairs Pulldown, Built Ins, Garden Tub, Kitchen Island, Open Floorplan, Pantry, Tray Ceiling, Walk-In Closet(s)
Heating Central, Gas Hot Air Furnace
Flooring Carpet, Laminate, Tile
Fireplaces Type Great Room
Fireplace true
Appliance Cable Prewire, Ceiling Fan(s), Gas Cooktop, Dishwasher, Disposal, Electric Dryer Hookup, Plumbed For Ice Maker, Microwave
Exterior
Exterior Feature Fence, Outdoor Fireplace, Outdoor Kitchen
Community Features Clubhouse, Outdoor Pool, Picnic Area, Playground, Sidewalks, Street Lights
Roof Type Shingle
Building
Building Description Wood Siding, 2 Story
Foundation Crawl Space
Sewer Public Sewer
Water Public
Structure Type Wood Siding
New Construction false
Schools
Elementary Schools J.V. Washam
Middle Schools Bailey
High Schools William Amos Hough
Others
Restrictions Architectural Review
Special Listing Condition None
Read Less
Want to know what your home might be worth? Contact us for a FREE valuation!

Our team is ready to help you sell your home for the highest possible price ASAP
© 2024 Listings courtesy of Canopy MLS as distributed by MLS GRID. All Rights Reserved.
Bought with Meredith Johnston • Keller Williams Huntersville








