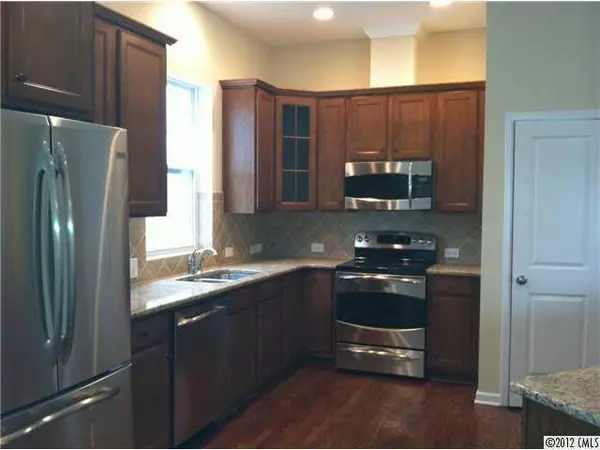$250,000
$252,290
0.9%For more information regarding the value of a property, please contact us for a free consultation.
12431 Bradford Park DR #54 Davidson, NC 28036
3 Beds
3 Baths
2,124 SqFt
Key Details
Sold Price $250,000
Property Type Single Family Home
Sub Type Single Family Residence
Listing Status Sold
Purchase Type For Sale
Square Footage 2,124 sqft
Price per Sqft $117
Subdivision Bailey Springs
MLS Listing ID 2057207
Sold Date 06/22/12
Style Traditional
Bedrooms 3
Full Baths 2
Half Baths 1
HOA Fees $62/qua
HOA Y/N 1
Abv Grd Liv Area 2,124
Year Built 2012
Lot Size 7,405 Sqft
Acres 0.17
Lot Dimensions 42 x 77.94
Property Description
Great 2 story home with Master Up.... Study and spacious Dining room with Kitchen that overlooks the Family Room. Granite, extensive Hardwoods, Study with French Doors. Stainless Appliances! Popular plan for families! Now including "Dream Deal" (2" Faux wood blinds, GE Profile French Door refrigerator, GE Profile Front-Load Washer and Dryer, 51" Samsung Plasma TV,Gar Dr Opener, Ceiling Fan)
Location
State NC
County Mecklenburg
Zoning Rpa
Interior
Interior Features Attic Stairs Pulldown, Cable Prewire
Heating Central
Cooling Ceiling Fan(s)
Flooring Carpet, Tile, Wood
Fireplaces Type Great Room
Fireplace true
Appliance Dishwasher, Disposal, Electric Cooktop, Electric Oven, Electric Range, Electric Water Heater, Microwave, Plumbed For Ice Maker, Self Cleaning Oven
Exterior
Garage Spaces 2.0
Community Features Outdoor Pool, Playground, Walking Trails
Garage true
Building
Foundation Crawl Space
Builder Name David Weekley Homes
Sewer Public Sewer
Water City
Architectural Style Traditional
Level or Stories Two
Structure Type Fiber Cement
New Construction true
Schools
Elementary Schools J.V. Washam
Middle Schools Bailey
High Schools William Amos Hough
Others
HOA Name Hawthorne
Acceptable Financing Cash, Conventional, FHA, VA Loan
Listing Terms Cash, Conventional, FHA, VA Loan
Special Listing Condition None
Read Less
Want to know what your home might be worth? Contact us for a FREE valuation!

Our team is ready to help you sell your home for the highest possible price ASAP
© 2024 Listings courtesy of Canopy MLS as distributed by MLS GRID. All Rights Reserved.
Bought with Gina Harris • RE/MAX Metro Realty








