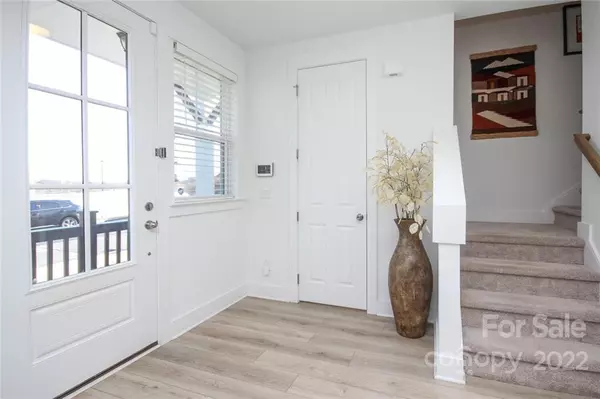$525,000
$530,000
0.9%For more information regarding the value of a property, please contact us for a free consultation.
12502 Stonebriar RDG Davidson, NC 28036
3 Beds
3 Baths
2,032 SqFt
Key Details
Sold Price $525,000
Property Type Single Family Home
Sub Type Single Family Residence
Listing Status Sold
Purchase Type For Sale
Square Footage 2,032 sqft
Price per Sqft $258
Subdivision Bailey Springs
MLS Listing ID 3932890
Sold Date 03/07/23
Style Transitional
Bedrooms 3
Full Baths 2
Half Baths 1
HOA Fees $80/qua
HOA Y/N 1
Abv Grd Liv Area 2,032
Year Built 2019
Lot Size 10,018 Sqft
Acres 0.23
Lot Dimensions 81x112x17x69x122
Property Description
3 years young and a bike ride to downtown Davidson and downtown Cornelius! New pricing PLUS $10k seller concession to be used towards rate buy down, closing costs or price improvement. Meticulously maintained 3bd/2ba home which shows like a model home! Cozy family room w/ extra windows & tons of natural light. Warm composite wood flooring on main level & open floorpan. Crown molding downstairs and window casings add to the charm of this lovely home. Bright, eat in kitchen features, tile backsplash, granite countertops, SS appliances & large walk in pantry. Primary bedroom includes a spa like ensuite bath w/double bowl vanity, tiled separate shower & garden tub. Secondary bedrooms include spacious closets for extra storage. Large bonus room perfect for gym, playroom, etc. Newly added screening to back porch. Brand new paver patio perfect for entertaining and BBQ's. Great location!
Location
State NC
County Mecklenburg
Zoning Res
Interior
Interior Features Cable Prewire, Central Vacuum, Garden Tub, Open Floorplan, Pantry, Walk-In Pantry
Heating Forced Air, Natural Gas
Cooling Central Air
Flooring Carpet
Fireplace false
Appliance Dishwasher, Disposal, Gas Water Heater, Microwave, Plumbed For Ice Maker
Exterior
Garage Spaces 2.0
Community Features Cabana, Outdoor Pool, Playground, Tennis Court(s), Walking Trails, Other
Roof Type Shingle
Garage true
Building
Lot Description Corner Lot, Level
Foundation Slab
Builder Name JP Builders
Sewer Public Sewer
Water City
Architectural Style Transitional
Level or Stories Two
Structure Type Fiber Cement
New Construction false
Schools
Elementary Schools J.V. Washam
Middle Schools Bailey
High Schools William Amos Hough
Others
HOA Name CSI
Senior Community false
Acceptable Financing Cash, Conventional, FHA, VA Loan
Listing Terms Cash, Conventional, FHA, VA Loan
Special Listing Condition None
Read Less
Want to know what your home might be worth? Contact us for a FREE valuation!

Our team is ready to help you sell your home for the highest possible price ASAP
© 2024 Listings courtesy of Canopy MLS as distributed by MLS GRID. All Rights Reserved.
Bought with Phil Puma • Puma & Associates Realty, Inc.








