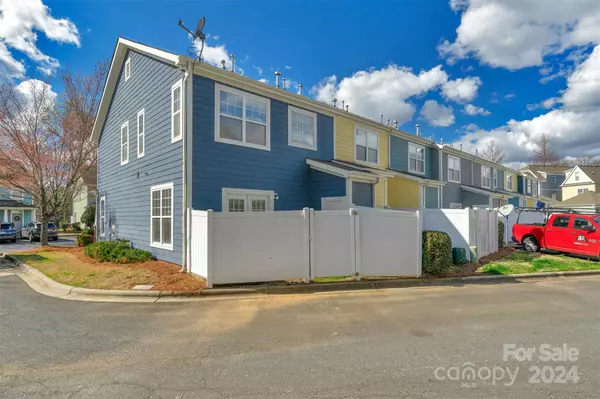$445,000
$469,000
5.1%For more information regarding the value of a property, please contact us for a free consultation.
240 Hurston CIR Charlotte, NC 28208
3 Beds
3 Baths
1,544 SqFt
Key Details
Sold Price $445,000
Property Type Townhouse
Sub Type Townhouse
Listing Status Sold
Purchase Type For Sale
Square Footage 1,544 sqft
Price per Sqft $288
Subdivision Lela Court
MLS Listing ID 4111430
Sold Date 06/28/24
Bedrooms 3
Full Baths 2
Half Baths 1
HOA Fees $198/mo
HOA Y/N 1
Abv Grd Liv Area 1,544
Year Built 2006
Lot Size 1,306 Sqft
Acres 0.03
Property Description
Charming end unit townhouse freshly painted and ready for you to move in.
Open concept main floor with a spacious living room with gas fireplace. Beautiful eat in kitchen with stainless steel appliances great for family gatherings and entertaining. Stove is brand new, (O3/2024), & the refrigerator was replaced a few years ago. Kitchen leads to a private patio perfect for relaxing and enjoying these nice Spring days. Generous sized storage room is off of the patio. 3 bedrooms and 2 full bathrooms as well as the laundry closet are on the 2nd floor. Primary bedroom with ensuite bathroom offers a soaking garden tub & separate shower as well as a large walk in closet. Can you say spay day! Laundry closet makes it convenient for all bedrooms so no excuses of clothes left on the floor.
This is the perfect spot to call home with the close proximity to Uptown & an easy walk to the Bank of America Stadium and Pinky's! If uptown living is for you, then this may be your perfect home!
Location
State NC
County Mecklenburg
Zoning UR2CD
Interior
Interior Features Attic Stairs Pulldown, Kitchen Island, Open Floorplan, Walk-In Closet(s)
Heating Forced Air, Natural Gas
Cooling Ceiling Fan(s), Central Air, Electric
Flooring Carpet, Hardwood, Tile, Other - See Remarks
Fireplaces Type Gas Log, Great Room
Fireplace true
Appliance Dishwasher, Disposal, Electric Range, Gas Water Heater, Microwave, Refrigerator, Washer/Dryer
Exterior
Fence Privacy
Garage false
Building
Lot Description End Unit
Foundation Slab
Builder Name Beazer Homes
Sewer Public Sewer
Water City
Level or Stories Two
Structure Type Hardboard Siding
New Construction false
Schools
Elementary Schools Bruns Avenue
Middle Schools Ranson
High Schools West Charlotte
Others
HOA Name Kuester Management
Senior Community false
Acceptable Financing Cash, Conventional, VA Loan
Listing Terms Cash, Conventional, VA Loan
Special Listing Condition None
Read Less
Want to know what your home might be worth? Contact us for a FREE valuation!

Our team is ready to help you sell your home for the highest possible price ASAP
© 2024 Listings courtesy of Canopy MLS as distributed by MLS GRID. All Rights Reserved.
Bought with Lauren Lowery • COMPASS








