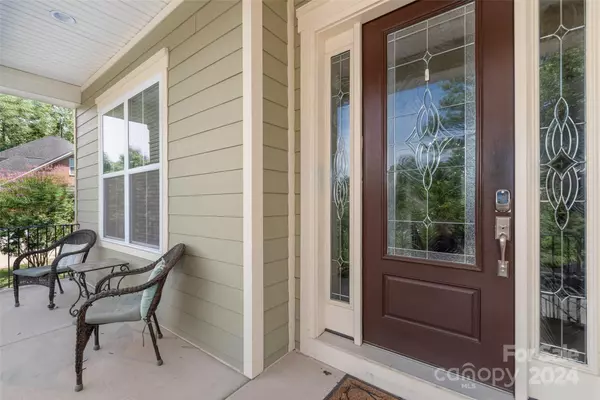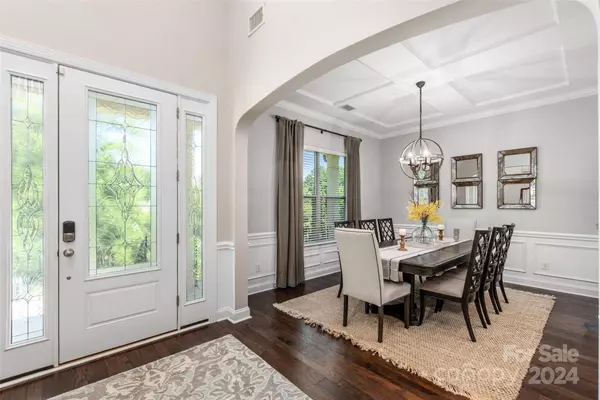$770,000
$774,900
0.6%For more information regarding the value of a property, please contact us for a free consultation.
10843 Preservation Park DR Charlotte, NC 28214
5 Beds
4 Baths
3,565 SqFt
Key Details
Sold Price $770,000
Property Type Single Family Home
Sub Type Single Family Residence
Listing Status Sold
Purchase Type For Sale
Square Footage 3,565 sqft
Price per Sqft $215
Subdivision Preservation Pointe
MLS Listing ID 4159448
Sold Date 09/30/24
Bedrooms 5
Full Baths 4
HOA Fees $108/ann
HOA Y/N 1
Abv Grd Liv Area 3,565
Year Built 2013
Lot Size 0.540 Acres
Acres 0.54
Property Description
As you step into the vaulted entry, you'll be greeted by an overlooking balcony that sets the tone for the impressive design throughout.
The first floor boasts an open and fluid layout, seamlessly connecting the great room to the kitchen, making it perfect for living and entertaining. The spacious great room provides a welcoming space for family gatherings, while the well-appointed kitchen is a chef’s delight.
The 2nd floor features a thoughtfully designed owner’s retreat, offering a private sanctuary with ample space and comfort. The retreat includes a luxurious bathroom and generous closet space, providing a perfect blend of convenience and relaxation.
With 5 bedrooms, there’s plenty of space for family members, guests, and even a home office or gym. The four bathrooms ensure that everyone has their own space.
The Whitewater Center can be reached in less than 10 minutes. 15 minutes to uptown Charlotte and 15 minutes to Mount Holly/Belmont area. BUYER AGENT FRIENDLY!
Location
State NC
County Mecklenburg
Zoning R5CD
Rooms
Main Level Bedrooms 1
Interior
Interior Features Attic Stairs Pulldown, Cable Prewire, Garden Tub
Heating Forced Air, Natural Gas, Zoned
Cooling Ceiling Fan(s), Central Air, Zoned
Flooring Carpet, Hardwood, Tile
Fireplaces Type Great Room
Fireplace true
Appliance Refrigerator
Exterior
Garage Spaces 3.0
Community Features Clubhouse, Lake Access, Picnic Area, Playground, Sidewalks, Street Lights, Walking Trails
Garage true
Building
Foundation Crawl Space
Sewer Public Sewer
Water City
Level or Stories Two
Structure Type Fiber Cement
New Construction false
Schools
Elementary Schools Mountain Island Lake Academy
Middle Schools Bradley
High Schools Hopewell
Others
HOA Name Kuester Management
Senior Community false
Acceptable Financing Cash, Conventional, FHA, VA Loan
Listing Terms Cash, Conventional, FHA, VA Loan
Special Listing Condition None
Read Less
Want to know what your home might be worth? Contact us for a FREE valuation!

Our team is ready to help you sell your home for the highest possible price ASAP
© 2024 Listings courtesy of Canopy MLS as distributed by MLS GRID. All Rights Reserved.
Bought with Michelle Powers • Redfin Corporation








