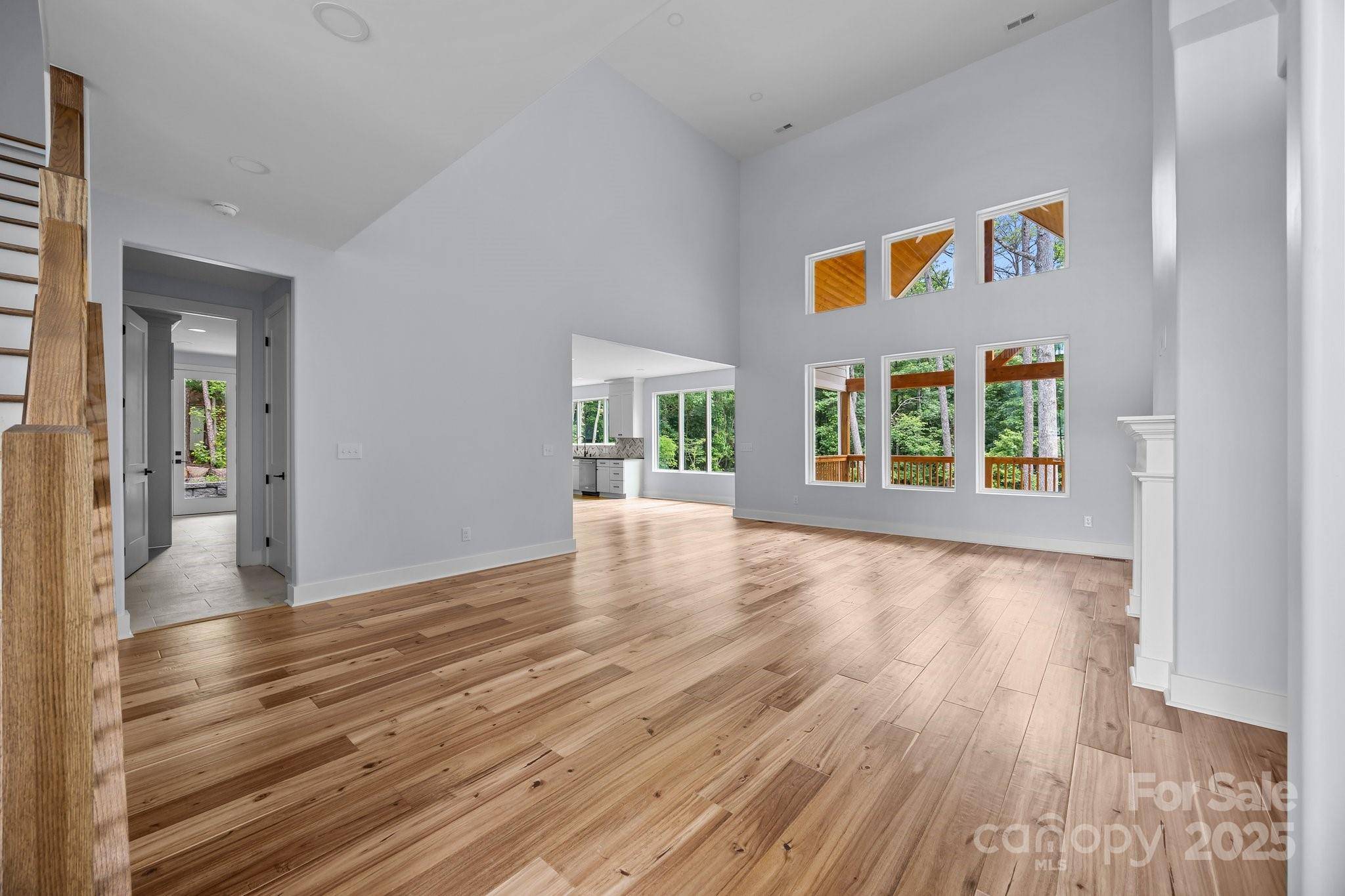$915,000
$950,000
3.7%For more information regarding the value of a property, please contact us for a free consultation.
2418 Lexington Approach DR Charlotte, NC 28262
4 Beds
4 Baths
4,087 SqFt
Key Details
Sold Price $915,000
Property Type Single Family Home
Sub Type Single Family Residence
Listing Status Sold
Purchase Type For Sale
Square Footage 4,087 sqft
Price per Sqft $223
Subdivision Lexington
MLS Listing ID 4220723
Sold Date 06/30/25
Style Other
Bedrooms 4
Full Baths 3
Half Baths 1
Construction Status Under Construction
HOA Fees $100/ann
HOA Y/N 1
Abv Grd Liv Area 4,087
Year Built 2025
Lot Size 0.330 Acres
Acres 0.33
Lot Dimensions 168 x 88 x 171 x 86
Property Sub-Type Single Family Residence
Property Description
Luxury New Custom Built Home w/many upgrades already done!* Established Neighborhood* Grand Entrance* Bright Open Flowing Floor Plan*Tall Doors* Main Floor Primary Ensuite* A Gourmet's Dream Kitchen w/ Prep/ Coffee Corner & Deep Walk-in Pantry* Side Entrance to Laundry/ Mud Room w Sink & Ample Cabinets* 5th BR/ Bonus RM w/ Alcove & Shared Bath.* Beautiful wide plank engineered Wood floors* All BR have walk in closets* French Door to Study & to Pantry* EV Charger in Garage* 2 Tankless Water Heaters* Cathedral Wood Ceiling Covered Deck*Walk in Crawl Space* Walk in Attic Storage* Private Yard Backs to Trees* Irrigation system front and sides * Great Neighborhood Amenities* Easy Access to Shopping & Restaurants* Rare Opportunity for a New High Quality Custom Built Home in this Great Area..* Builder will give Blueprints & Videos taken during Construction at Closing* $5K is offered to the buyer for closet organizers* This is a Dream of a House under $1M!!! Hurry before it's too late!
Location
State NC
County Mecklenburg
Zoning N1-A
Rooms
Main Level Bedrooms 1
Interior
Interior Features Attic Stairs Pulldown, Attic Walk In, Drop Zone, Entrance Foyer, Kitchen Island, Open Floorplan, Pantry, Storage, Walk-In Closet(s), Walk-In Pantry
Heating Forced Air, Natural Gas, Zoned
Cooling Central Air, Heat Pump, Zoned
Flooring Carpet, Tile, Wood
Fireplaces Type Gas Log, Gas Vented, Great Room
Fireplace true
Appliance Convection Microwave, Convection Oven, Dishwasher, Disposal, Exhaust Fan, Exhaust Hood, Self Cleaning Oven, Tankless Water Heater
Laundry Electric Dryer Hookup, Mud Room, Laundry Room, Washer Hookup
Exterior
Exterior Feature In-Ground Irrigation
Garage Spaces 2.0
Community Features Clubhouse, Outdoor Pool, Playground, Sidewalks, Street Lights, Tennis Court(s)
Utilities Available Cable Available, Natural Gas, Underground Power Lines, Underground Utilities
Roof Type Shingle
Street Surface Concrete,Paved
Porch Covered, Deck
Garage true
Building
Lot Description Cleared, Infill Lot, Level, Sloped
Foundation Crawl Space
Builder Name Alberto Sandoval
Sewer Public Sewer
Water City
Architectural Style Other
Level or Stories Two
Structure Type Brick Partial,Fiber Cement
New Construction true
Construction Status Under Construction
Schools
Elementary Schools Unspecified
Middle Schools Unspecified
High Schools Unspecified
Others
Senior Community false
Restrictions Architectural Review,Manufactured Home Not Allowed,Modular Not Allowed,Subdivision
Acceptable Financing Cash, Conventional
Listing Terms Cash, Conventional
Special Listing Condition None
Read Less
Want to know what your home might be worth? Contact us for a FREE valuation!

Our team is ready to help you sell your home for the highest possible price ASAP
© 2025 Listings courtesy of Canopy MLS as distributed by MLS GRID. All Rights Reserved.
Bought with Jane Cross • Ivester Jackson Distinctive Properties







