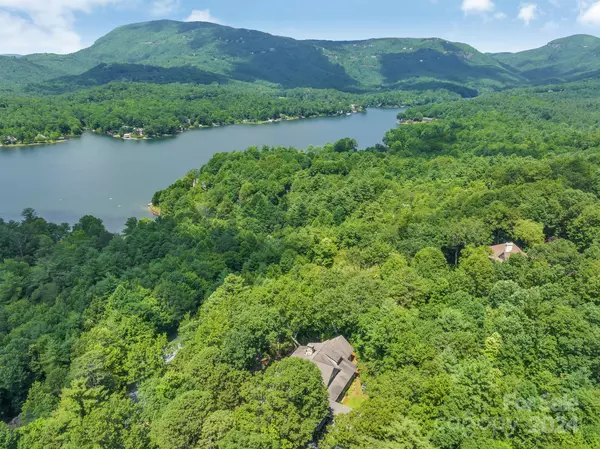
377 Hawk Mountain RD Lake Toxaway, NC 28747
4 Beds
5 Baths
4,248 SqFt
UPDATED:
11/04/2024 09:41 PM
Key Details
Property Type Single Family Home
Sub Type Single Family Residence
Listing Status Active
Purchase Type For Sale
Square Footage 4,248 sqft
Price per Sqft $553
Subdivision Lake Toxaway Estates
MLS Listing ID 4094740
Bedrooms 4
Full Baths 4
Half Baths 1
HOA Fees $3,687/ann
HOA Y/N 1
Abv Grd Liv Area 4,248
Year Built 1998
Lot Size 0.803 Acres
Acres 0.803
Property Description
Location
State NC
County Transylvania
Zoning None
Body of Water Lake Toxaway
Rooms
Main Level Bedrooms 2
Main Level Great Room-Two Story
Main Level Kitchen
Main Level Dining Area
Main Level Primary Bedroom
Main Level Bedroom(s)
Main Level Sunroom
Main Level Bathroom-Full
Upper Level Loft
Main Level Mud
Upper Level Bedroom(s)
Main Level Office
Upper Level Bedroom(s)
Upper Level Bathroom-Full
Main Level Bathroom-Half
Upper Level Bathroom-Full
Main Level Bathroom-Full
Interior
Interior Features Breakfast Bar, Built-in Features, Cable Prewire, Cathedral Ceiling(s), Central Vacuum, Drop Zone, Entrance Foyer, Kitchen Island, Open Floorplan, Split Bedroom, Storage, Walk-In Closet(s), Walk-In Pantry, Wet Bar, Whirlpool, Other - See Remarks
Heating Forced Air, Propane, Zoned
Cooling Central Air, Heat Pump, Zoned
Flooring Carpet, Tile, Wood
Fireplaces Type Den, Gas Starter, Great Room, Wood Burning
Fireplace true
Appliance Dishwasher, Disposal, Double Oven, Dryer, Gas Range, Microwave, Refrigerator, Tankless Water Heater, Trash Compactor, Washer
Exterior
Exterior Feature In-Ground Irrigation, Other - See Remarks
Community Features Clubhouse, Fitness Center, Game Court, Golf, Lake Access, Putting Green, Recreation Area, Sport Court, Tennis Court(s), Walking Trails, Other
Utilities Available Cable Available, Cable Connected, Electricity Connected, Phone Connected, Propane, Satellite Internet Available, Underground Power Lines, Underground Utilities, Wired Internet Available
Waterfront Description Boat Ramp – Community,Boat Slip (Lease/License)
View Long Range, Mountain(s), Year Round
Roof Type Shingle
Parking Type Attached Carport, Driveway
Garage false
Building
Lot Description Private, Wooded, Views, Other - See Remarks
Dwelling Type Site Built
Foundation Crawl Space
Sewer Septic Installed
Water Well
Level or Stories One and One Half
Structure Type Stone,Wood
New Construction false
Schools
Elementary Schools T.C. Henderson
Middle Schools Rosman
High Schools Rosman
Others
HOA Name IPM Corporation
Senior Community false
Restrictions Architectural Review,Building,Deed,Livestock Restriction,Manufactured Home Not Allowed,Modular Not Allowed,Short Term Rental Allowed,Square Feet,Subdivision
Acceptable Financing Cash, Conventional
Listing Terms Cash, Conventional
Special Listing Condition None








