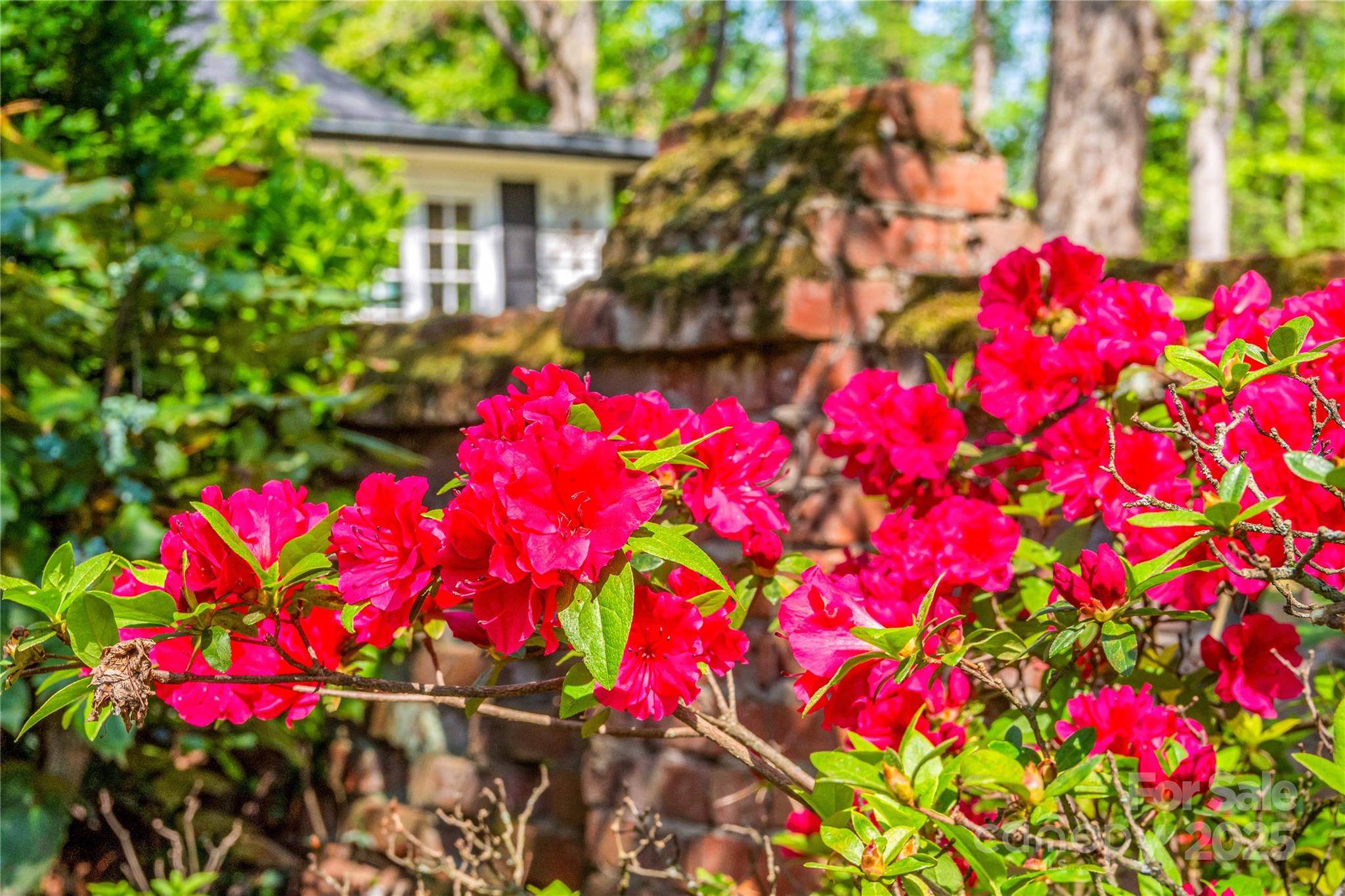429 S Ridgecrest AVE Rutherfordton, NC 28139
4 Beds
5 Baths
5,560 SqFt
UPDATED:
Key Details
Property Type Single Family Home
Sub Type Single Family Residence
Listing Status Active
Purchase Type For Sale
Square Footage 5,560 sqft
Price per Sqft $158
MLS Listing ID 4095608
Style Contemporary
Bedrooms 4
Full Baths 4
Half Baths 1
Construction Status Completed
Abv Grd Liv Area 5,115
Year Built 1916
Lot Size 4.370 Acres
Acres 4.37
Lot Dimensions See Plat
Property Sub-Type Single Family Residence
Property Description
Location
State NC
County Rutherford
Zoning R2
Rooms
Basement Unfinished
Guest Accommodations Exterior Not Connected,Separate Entrance,Separate Kitchen Facilities
Main Level Bedrooms 1
Interior
Interior Features Entrance Foyer
Heating Baseboard, Ductless, Forced Air, Hot Water, Natural Gas
Cooling Ceiling Fan(s), Central Air, Ductless, Window Unit(s)
Flooring Carpet, Tile, Wood
Fireplaces Type Family Room, Living Room, Wood Burning
Fireplace true
Appliance Dishwasher, Electric Oven
Laundry Main Level
Exterior
Garage Spaces 3.0
Pool In Ground
Waterfront Description None
Roof Type Composition
Street Surface Gravel,Paved
Garage true
Building
Lot Description Level, Private
Dwelling Type Site Built
Foundation Basement, Crawl Space
Sewer Public Sewer
Water Public
Architectural Style Contemporary
Level or Stories Two
Structure Type Wood
New Construction false
Construction Status Completed
Schools
Elementary Schools Unspecified
Middle Schools Unspecified
High Schools Unspecified
Others
Senior Community false
Acceptable Financing Cash, Conventional
Listing Terms Cash, Conventional
Special Listing Condition None
Virtual Tour https://show.tours/v/LpsJD9J







