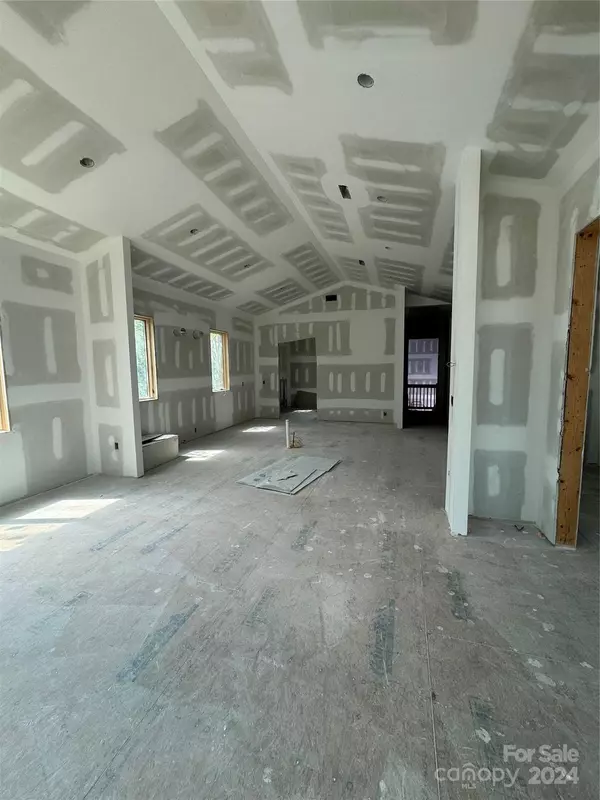
111 Wrenwood LN Charlotte, NC 28211
5 Beds
6 Baths
5,517 SqFt
UPDATED:
08/22/2024 04:26 PM
Key Details
Property Type Single Family Home
Sub Type Single Family Residence
Listing Status Active
Purchase Type For Sale
Square Footage 5,517 sqft
Price per Sqft $415
Subdivision Eastover
MLS Listing ID 4112253
Bedrooms 5
Full Baths 5
Half Baths 1
Construction Status Under Construction
Abv Grd Liv Area 3,039
Year Built 2024
Lot Size 0.470 Acres
Acres 0.47
Property Description
Location
State NC
County Mecklenburg
Zoning N1-A
Rooms
Basement Finished
Main Level Bedrooms 2
Interior
Interior Features Cable Prewire, Kitchen Island, Open Floorplan, Vaulted Ceiling(s), Walk-In Pantry, Wet Bar
Heating Heat Pump
Cooling Central Air
Flooring Concrete, Tile, Wood
Fireplaces Type Gas, Living Room
Fireplace true
Appliance Bar Fridge, Dishwasher, Freezer, Gas Range, Microwave, Refrigerator
Exterior
Exterior Feature In-Ground Irrigation
Garage Spaces 2.0
Roof Type Shingle
Parking Type Driveway, Attached Garage
Garage true
Building
Dwelling Type Site Built
Foundation Basement
Builder Name Build Me, LLC
Sewer Public Sewer
Water City
Level or Stories Two
Structure Type Fiber Cement,Other - See Remarks
New Construction true
Construction Status Under Construction
Schools
Elementary Schools Eastover
Middle Schools Alexander Graham
High Schools Myers Park
Others
Senior Community false
Restrictions No Representation
Special Listing Condition None








