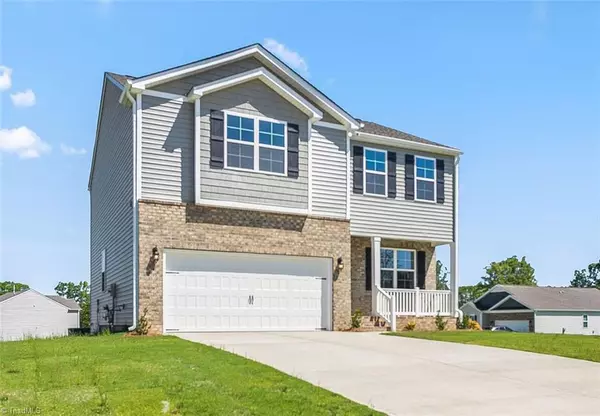
1101 Tilburn TER Browns Summit, NC 27455
3 Beds
3 Baths
0.46 Acres Lot
OPEN HOUSE
Sat Nov 16, 2:00pm - 4:00pm
Sun Nov 17, 2:00pm - 4:00pm
Sat Nov 23, 2:00pm - 4:00pm
UPDATED:
11/14/2024 09:24 PM
Key Details
Property Type Single Family Home
Sub Type Stick/Site Built
Listing Status Active
Purchase Type For Sale
MLS Listing ID 1136945
Bedrooms 3
Full Baths 2
Half Baths 1
HOA Fees $239/qua
HOA Y/N Yes
Originating Board Triad MLS
Year Built 2023
Lot Size 0.460 Acres
Acres 0.46
Property Description
Location
State NC
County Rockingham
Rooms
Basement Crawl Space
Interior
Interior Features Dead Bolt(s), Kitchen Island, Pantry, Solid Surface Counter
Heating Fireplace(s), Forced Air, Heat Pump, Natural Gas
Cooling Central Air, Heat Pump
Fireplaces Number 1
Fireplaces Type Gas Log, Living Room
Appliance Microwave, Dishwasher, Slide-In Oven/Range, Electric Water Heater
Laundry Dryer Connection, Laundry Room - 2nd Level, Washer Hookup
Exterior
Garage Attached Garage, Front Load Garage
Garage Spaces 2.0
Pool Community
Parking Type Driveway, Garage, Paved, Garage Door Opener, Attached, Garage Faces Front
Building
Sewer Septic Tank
Water Shared Well
New Construction Yes
Schools
Elementary Schools Monroeton
Middle Schools Rockingham County
High Schools Rockingham County
Others
Special Listing Condition Owner Sale









