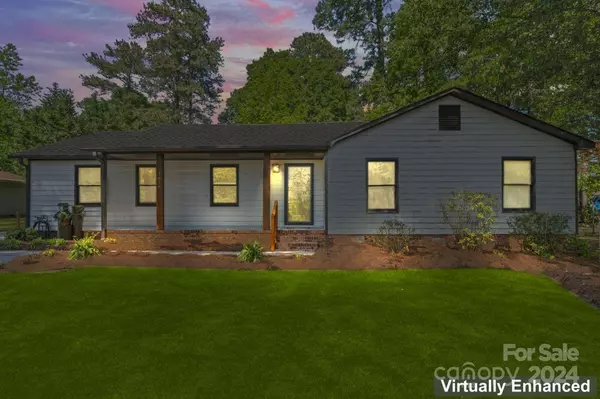
1616 Neal Hawkins RD Gastonia, NC 28056
3 Beds
2 Baths
1,685 SqFt
UPDATED:
10/15/2024 02:53 PM
Key Details
Property Type Single Family Home
Sub Type Single Family Residence
Listing Status Active Under Contract
Purchase Type For Sale
Square Footage 1,685 sqft
Price per Sqft $192
Subdivision South Pines
MLS Listing ID 4133571
Bedrooms 3
Full Baths 2
Abv Grd Liv Area 1,685
Year Built 1979
Lot Size 10,454 Sqft
Acres 0.24
Property Description
Location
State NC
County Gaston
Zoning R1
Rooms
Main Level Bedrooms 3
Main Level, 13' 9" X 13' 6" Primary Bedroom
Main Level, 11' 6" X 10' 3" Bedroom(s)
Main Level Bathroom-Full
Main Level, 28' 0" X 13' 6" Great Room
Main Level Laundry
Main Level, 15' 1" X 12' 6" Kitchen
Main Level, 18' 1" X 12' 5" Dining Area
Interior
Interior Features Kitchen Island, Open Floorplan, Walk-In Closet(s)
Heating Natural Gas
Cooling Central Air
Flooring Carpet, Tile, Vinyl
Fireplaces Type Great Room
Fireplace true
Appliance Dishwasher, Disposal, Microwave, Refrigerator, Washer/Dryer
Exterior
Exterior Feature Fire Pit, Other - See Remarks
Fence Back Yard, Chain Link
Roof Type Shingle,Fiberglass
Parking Type Driveway
Garage false
Building
Lot Description Level, Private, Wooded, Other - See Remarks
Dwelling Type Site Built
Foundation Crawl Space
Sewer Public Sewer
Water City
Level or Stories One
Structure Type Wood
New Construction false
Schools
Elementary Schools Unspecified
Middle Schools Unspecified
High Schools Unspecified
Others
Senior Community false
Acceptable Financing Cash, Conventional
Listing Terms Cash, Conventional
Special Listing Condition None








