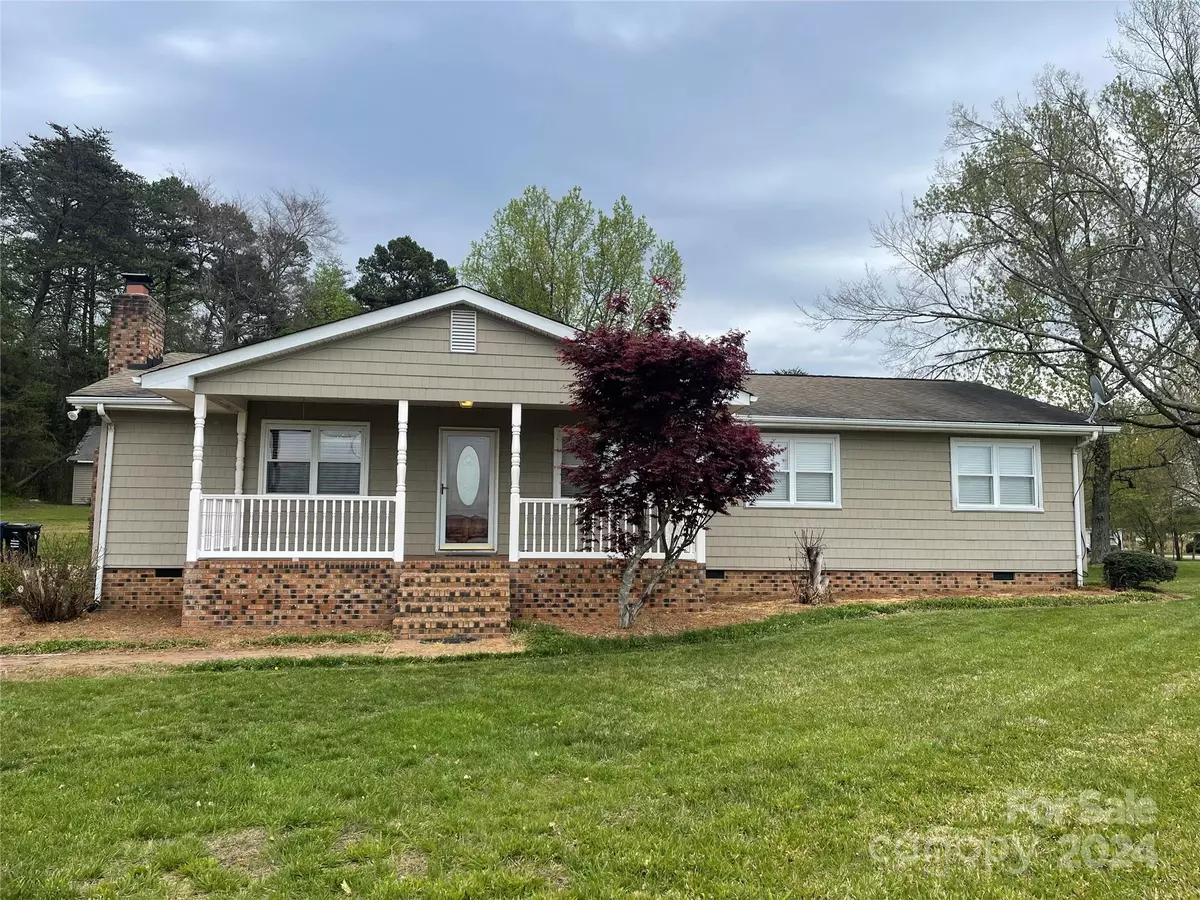
1041 Derita RD Concord, NC 28027
3 Beds
2 Baths
1,475 SqFt
UPDATED:
09/28/2024 03:04 PM
Key Details
Property Type Single Family Home
Sub Type Single Family Residence
Listing Status Active Under Contract
Purchase Type For Sale
Square Footage 1,475 sqft
Price per Sqft $440
MLS Listing ID 4140527
Bedrooms 3
Full Baths 2
Construction Status Completed
Abv Grd Liv Area 1,475
Year Built 1981
Lot Size 1.120 Acres
Acres 1.12
Property Description
Location
State NC
County Cabarrus
Zoning LDR
Rooms
Main Level Bedrooms 3
Main Level Primary Bedroom
Main Level Kitchen
Main Level Dining Room
Main Level Bedroom(s)
Main Level Bathroom-Full
Main Level Great Room
Main Level Bedroom(s)
Main Level Bathroom-Full
Interior
Heating Heat Pump
Cooling Central Air
Flooring Tile, Wood, Other - See Remarks
Fireplaces Type Great Room
Fireplace true
Appliance Electric Water Heater
Exterior
Utilities Available Cable Connected, Electricity Connected
View City
Roof Type Shingle
Parking Type Driveway
Garage false
Building
Dwelling Type Site Built
Foundation Crawl Space
Sewer Septic Installed
Water City
Level or Stories One
Structure Type Brick Partial,Vinyl
New Construction false
Construction Status Completed
Schools
Elementary Schools Unspecified
Middle Schools Unspecified
High Schools Unspecified
Others
Senior Community false
Restrictions Other - See Remarks
Acceptable Financing Cash, Conventional, FHA, VA Loan
Listing Terms Cash, Conventional, FHA, VA Loan
Special Listing Condition None








