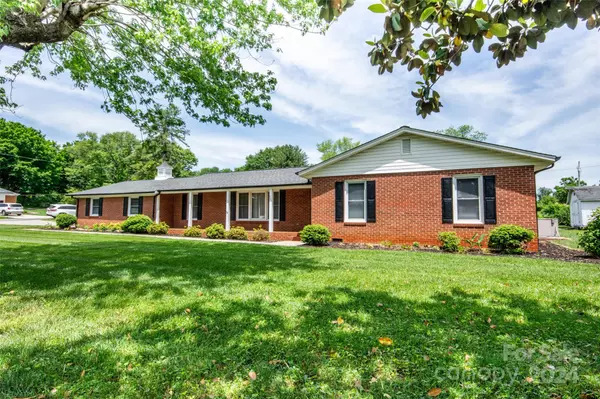
301 Museum RD Statesville, NC 28625
3 Beds
2 Baths
2,440 SqFt
UPDATED:
10/14/2024 02:51 PM
Key Details
Property Type Single Family Home
Sub Type Single Family Residence
Listing Status Active
Purchase Type For Sale
Square Footage 2,440 sqft
Price per Sqft $151
Subdivision Beverly Heights
MLS Listing ID 4140648
Style Ranch
Bedrooms 3
Full Baths 2
Abv Grd Liv Area 2,440
Year Built 1970
Lot Size 0.449 Acres
Acres 0.449
Lot Dimensions 161x125x159x123
Property Description
Location
State NC
County Iredell
Zoning R10
Rooms
Main Level Bedrooms 3
Main Level Kitchen
Main Level Dining Room
Main Level Living Room
Main Level Den
Main Level Recreation Room
Main Level Primary Bedroom
Main Level Bedroom(s)
Main Level Bedroom(s)
Interior
Interior Features Built-in Features, Pantry, Storage, Walk-In Closet(s)
Heating Forced Air, Natural Gas
Cooling Central Air
Flooring Carpet, Vinyl
Fireplaces Type Den, Gas Log
Fireplace true
Appliance Dishwasher, Electric Cooktop, Wall Oven
Exterior
Garage Spaces 2.0
Roof Type Shingle
Parking Type Driveway, Attached Garage
Garage true
Building
Lot Description Corner Lot, Level
Dwelling Type Site Built
Foundation Crawl Space, Slab
Sewer Public Sewer
Water City
Architectural Style Ranch
Level or Stories One
Structure Type Brick Full
New Construction false
Schools
Elementary Schools Unspecified
Middle Schools Unspecified
High Schools Unspecified
Others
Senior Community false
Acceptable Financing Cash, Conventional, FHA, VA Loan
Listing Terms Cash, Conventional, FHA, VA Loan
Special Listing Condition None








