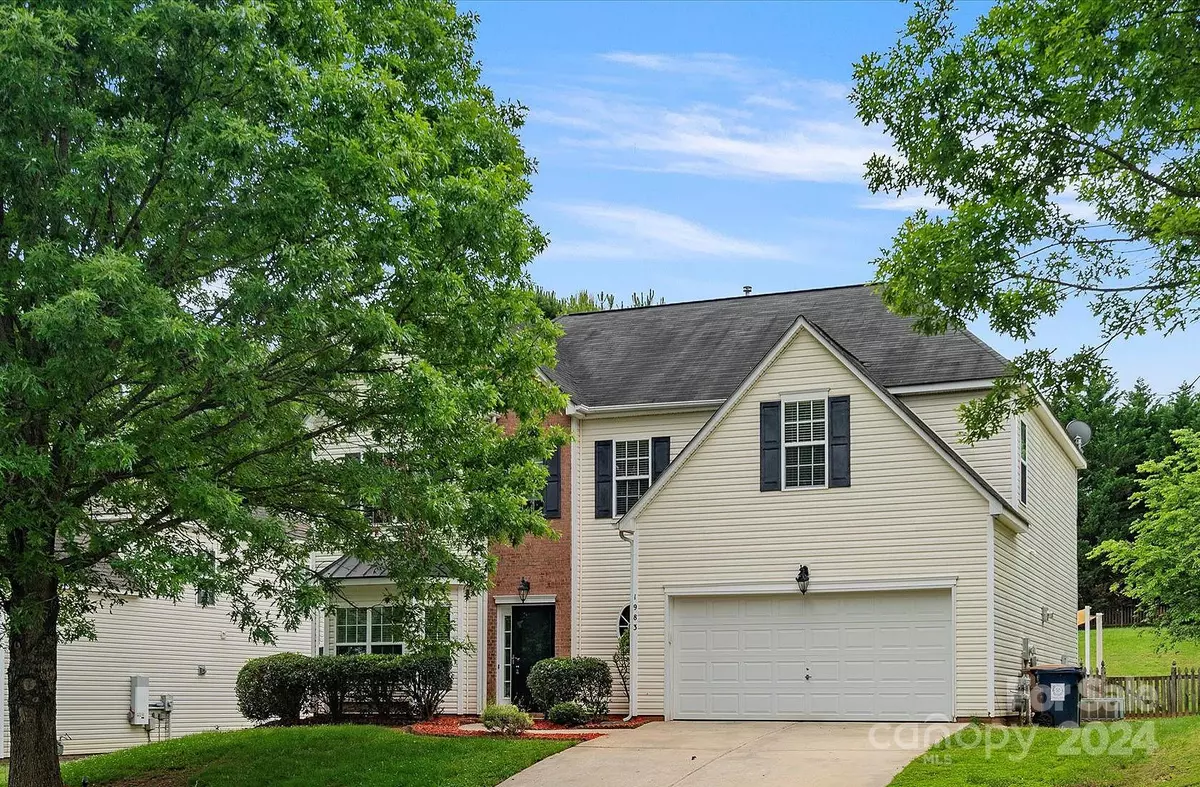
1983 Trace Creek DR Waxhaw, NC 28173
4 Beds
3 Baths
2,915 SqFt
UPDATED:
10/11/2024 02:26 PM
Key Details
Property Type Single Family Home
Sub Type Single Family Residence
Listing Status Active
Purchase Type For Sale
Square Footage 2,915 sqft
Price per Sqft $180
Subdivision Camberley
MLS Listing ID 4135670
Bedrooms 4
Full Baths 2
Half Baths 1
HOA Fees $143
HOA Y/N 1
Abv Grd Liv Area 2,915
Year Built 2005
Lot Size 0.280 Acres
Acres 0.28
Property Description
2nd & 3rd Bedrooms with Vaulted Ceilings. 4th Bedroom with Tray Ceiling & Bonus Nook Area.
Stunning Backyard Oasis with Brick Outdoor Kitchen Area with Sink, Bar Top and a place for a Fridge & Grill. Beautiful Patio Area & Brick Fireplace. Large Lawn Area & Fenced Yard
Location
State NC
County Union
Zoning AN8
Rooms
Main Level Dining Room
Main Level Living Room
Main Level Kitchen
Main Level Breakfast
Upper Level Primary Bedroom
Main Level Great Room
Main Level Bathroom-Half
Upper Level Bedroom(s)
Upper Level Bedroom(s)
Upper Level Bathroom-Full
Upper Level Bedroom(s)
Upper Level Laundry
Upper Level Bathroom-Full
Upper Level Sitting
Upper Level Flex Space
Interior
Interior Features Breakfast Bar, Entrance Foyer, Garden Tub, Open Floorplan, Pantry, Storage, Walk-In Closet(s)
Heating Central
Cooling Ceiling Fan(s), Central Air
Flooring Vinyl
Fireplaces Type Living Room, Outside, Wood Burning
Fireplace true
Appliance Dishwasher, Electric Range, Microwave
Exterior
Exterior Feature Fire Pit, Outdoor Kitchen
Garage Spaces 2.0
Fence Back Yard, Fenced, Wood
Community Features Sidewalks, Street Lights
Parking Type Driveway, Attached Garage, Garage Faces Front
Garage true
Building
Lot Description Wooded
Dwelling Type Site Built
Foundation Slab
Sewer Public Sewer
Water City
Level or Stories Two
Structure Type Brick Partial,Vinyl
New Construction false
Schools
Elementary Schools Waxhaw
Middle Schools Cuthbertson
High Schools Cuthbertson
Others
HOA Name Camberley HOA
Senior Community false
Restrictions Subdivision
Acceptable Financing Cash, Conventional, FHA, VA Loan
Listing Terms Cash, Conventional, FHA, VA Loan
Special Listing Condition None








