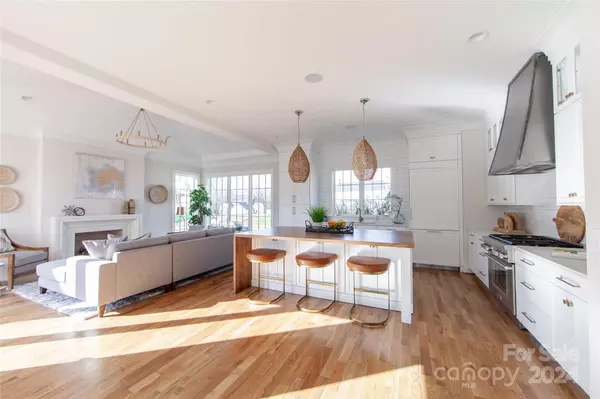
1C Ventosa DR Denver, NC 28037
5 Beds
5 Baths
3,230 SqFt
UPDATED:
11/12/2024 08:13 PM
Key Details
Property Type Single Family Home
Sub Type Single Family Residence
Listing Status Active
Purchase Type For Sale
Square Footage 3,230 sqft
Price per Sqft $586
Subdivision Ventosa At Catawba Springs
MLS Listing ID 4145136
Bedrooms 5
Full Baths 5
Construction Status Proposed
HOA Fees $3,000/ann
HOA Y/N 1
Abv Grd Liv Area 3,230
Lot Size 3.260 Acres
Acres 3.26
Lot Dimensions per plat
Property Description
Location
State NC
County Lincoln
Zoning R-T
Rooms
Main Level Bedrooms 2
Upper Level Bathroom-Full
Upper Level Laundry
Upper Level Bathroom-Full
Upper Level Bathroom-Full
Upper Level Bedroom(s)
Upper Level Bedroom(s)
Upper Level Bedroom(s)
Upper Level Bed/Bonus
Main Level Great Room
Main Level Kitchen
Main Level Bathroom-Full
Main Level Bedroom(s)
Main Level Bathroom-Full
Main Level Dining Room
Main Level Primary Bedroom
Interior
Interior Features Attic Other
Heating Central
Cooling Central Air
Flooring Tile, Wood
Fireplaces Type Living Room
Fireplace true
Appliance Disposal, Gas Range, Microwave, Refrigerator, Tankless Water Heater
Exterior
Exterior Feature In-Ground Irrigation
Garage Spaces 2.0
Community Features Gated, Pond, Walking Trails
Roof Type Shingle
Parking Type Detached Garage
Garage true
Building
Lot Description Wooded
Dwelling Type Site Built
Foundation Crawl Space
Sewer Septic Needed
Water Well Needed
Level or Stories Two
Structure Type Hard Stucco,Hardboard Siding
New Construction true
Construction Status Proposed
Schools
Elementary Schools Unspecified
Middle Schools Unspecified
High Schools Unspecified
Others
HOA Name Ventosa at Catawba Springs
Senior Community false
Acceptable Financing Cash, Construction Perm Loan, Conventional
Listing Terms Cash, Construction Perm Loan, Conventional
Special Listing Condition None








