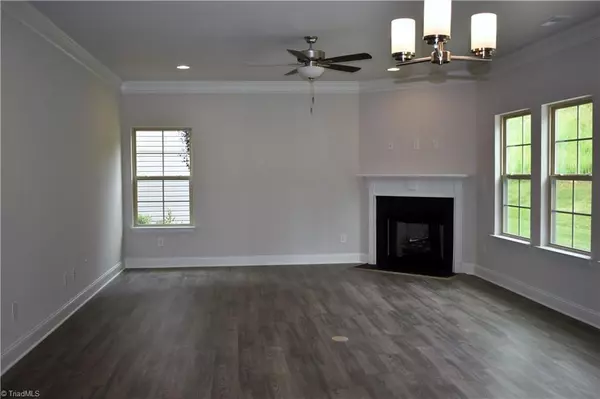
2938 Flat Rock DR #6 Winston-salem, NC 27127
4 Beds
3 Baths
UPDATED:
10/29/2024 08:20 PM
Key Details
Property Type Single Family Home
Sub Type Stick/Site Built
Listing Status Pending
Purchase Type For Sale
MLS Listing ID 1147452
Bedrooms 4
Full Baths 3
HOA Fees $75/mo
HOA Y/N Yes
Originating Board Triad MLS
Year Built 2024
Property Description
Location
State NC
County Forsyth
Interior
Interior Features Ceiling Fan(s), Dead Bolt(s), Kitchen Island, Pantry, Separate Shower, Vaulted Ceiling(s)
Heating Forced Air, Natural Gas
Cooling Central Air
Flooring Carpet, Vinyl
Appliance Microwave, Oven, Dishwasher, Disposal, Exhaust Fan, Gas Cooktop, Range Hood, Gas Water Heater
Laundry Dryer Connection, Laundry Room - 2nd Level, Washer Hookup
Exterior
Exterior Feature Lighting
Garage Attached Garage
Garage Spaces 2.0
Pool None
Parking Type Driveway, Garage, Paved, Garage Door Opener, Attached
Building
Lot Description Cleared
Foundation Slab
Sewer Public Sewer
Water Public
Architectural Style Traditional
New Construction Yes
Schools
Elementary Schools Kimmel Farm
Middle Schools Flat Rock
High Schools Parkland
Others
Special Listing Condition Owner Sale









