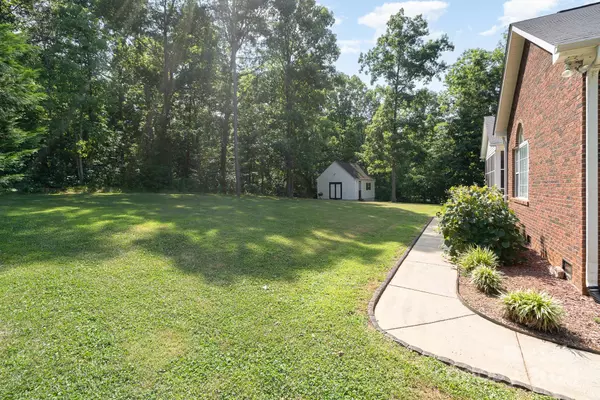
501 Foxglove LN Indian Trail, NC 28079
5 Beds
3 Baths
2,652 SqFt
UPDATED:
10/17/2024 03:36 PM
Key Details
Property Type Single Family Home
Sub Type Single Family Residence
Listing Status Active Under Contract
Purchase Type For Sale
Square Footage 2,652 sqft
Price per Sqft $233
Subdivision Tallwood Estates Ii
MLS Listing ID 4155661
Bedrooms 5
Full Baths 2
Half Baths 1
Abv Grd Liv Area 2,652
Year Built 1997
Lot Size 1.400 Acres
Acres 1.4
Property Description
Location
State NC
County Union
Zoning AU5
Rooms
Main Level Bedrooms 1
Main Level Primary Bedroom
Main Level Bathroom-Full
Main Level Laundry
Main Level Bathroom-Half
Main Level Kitchen
Main Level Living Room
Main Level Dining Room
Main Level Breakfast
Upper Level Bedroom(s)
Main Level Flex Space
Upper Level Bedroom(s)
Upper Level Bathroom-Full
Upper Level Bonus Room
Upper Level Bedroom(s)
Interior
Heating Forced Air, Heat Pump, Natural Gas
Cooling Ceiling Fan(s), Central Air, Heat Pump
Fireplaces Type Living Room
Fireplace true
Appliance Dishwasher, Disposal, Electric Oven, Microwave, Refrigerator
Exterior
Garage Spaces 2.0
Parking Type Driveway, Attached Garage
Garage true
Building
Dwelling Type Site Built
Foundation Crawl Space
Sewer County Sewer
Water County Water
Level or Stories Two
Structure Type Brick Full
New Construction false
Schools
Elementary Schools Fairview
Middle Schools Piedmont
High Schools Piedmont
Others
Senior Community false
Acceptable Financing Cash, Conventional, FHA, VA Loan
Listing Terms Cash, Conventional, FHA, VA Loan
Special Listing Condition None








