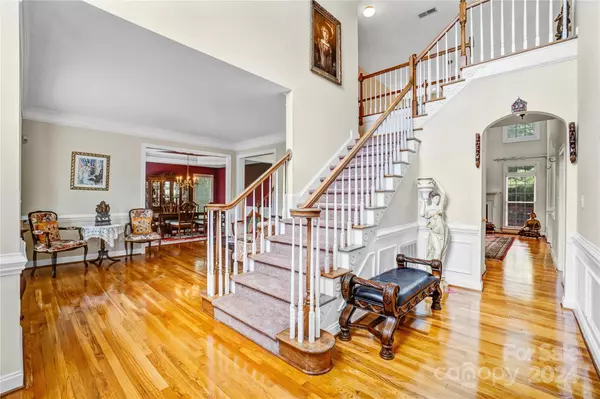
9105 Kalanchoe DR Matthews, NC 28105
4 Beds
4 Baths
3,419 SqFt
UPDATED:
09/14/2024 03:37 PM
Key Details
Property Type Single Family Home
Sub Type Single Family Residence
Listing Status Active Under Contract
Purchase Type For Sale
Square Footage 3,419 sqft
Price per Sqft $229
Subdivision Sardis Pointe
MLS Listing ID 4158337
Style Traditional
Bedrooms 4
Full Baths 3
Half Baths 1
HOA Fees $275/ann
HOA Y/N 1
Abv Grd Liv Area 3,419
Year Built 1996
Lot Size 0.580 Acres
Acres 0.58
Property Description
Location
State NC
County Mecklenburg
Zoning R3
Interior
Interior Features Breakfast Bar, Entrance Foyer, Garden Tub, Kitchen Island, Open Floorplan, Pantry, Walk-In Closet(s), Walk-In Pantry
Heating Central
Cooling Central Air
Flooring Carpet, Tile, Vinyl, Wood
Fireplaces Type Living Room
Fireplace true
Appliance Dishwasher, Double Oven, Electric Cooktop, Exhaust Fan, Exhaust Hood, Gas Water Heater
Exterior
Garage Spaces 2.0
Fence Back Yard, Fenced
Utilities Available Cable Available
Parking Type Attached Garage
Garage true
Building
Lot Description Cul-De-Sac, Wooded
Dwelling Type Site Built
Foundation Crawl Space
Sewer Public Sewer
Water City
Architectural Style Traditional
Level or Stories Two
Structure Type Brick Full
New Construction false
Schools
Elementary Schools Elizabeth Lane
Middle Schools South Charlotte
High Schools Providence
Others
Senior Community false
Acceptable Financing Cash, Conventional, FHA, VA Loan
Listing Terms Cash, Conventional, FHA, VA Loan
Special Listing Condition None








