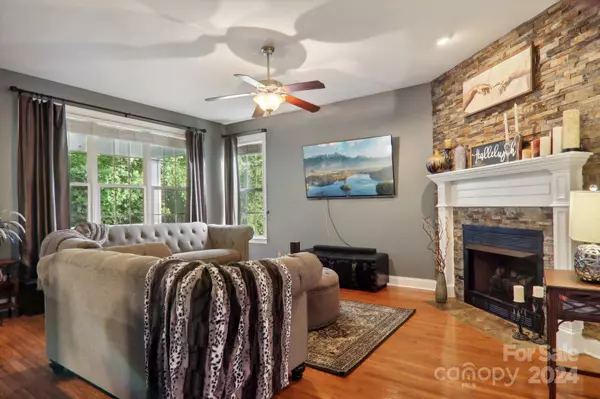
535 Welsh Partridge CIR Biltmore Lake, NC 28715
4 Beds
4 Baths
3,718 SqFt
UPDATED:
09/04/2024 06:56 PM
Key Details
Property Type Single Family Home
Sub Type Single Family Residence
Listing Status Active
Purchase Type For Sale
Square Footage 3,718 sqft
Price per Sqft $248
Subdivision Biltmore Lake
MLS Listing ID 4158580
Style Traditional
Bedrooms 4
Full Baths 3
Half Baths 1
Construction Status Completed
HOA Fees $600/qua
HOA Y/N 1
Abv Grd Liv Area 2,518
Year Built 2005
Lot Size 8,276 Sqft
Acres 0.19
Lot Dimensions 71x114x71x121
Property Description
A great opportunity for a spacious 4 Bedroom, 3.5 bath home with flexible living space in the highly sought after Biltmore Lake Community. With three levels of heated living area, this home provides the owner with usual spaces as well as the ability to be creative in how the other spaces are used. The usual spaces include the primary suite, home office, dining room and screened porch on the main, as well as the remaining bedrooms, full bath and a walk-out attic on the top level that allows for amble storage. The finished basement has a full bath and three spaces that can be used for Media, Recreation, In-home gym, etc .., Off of this floor is the extended deck and fully fenced back yard that allows for entertainment and safety for pets. This great home is within walking distance to community amenities that include trails, sports & courts and Biltmore Lakes clubhouse & boat house.
Location
State NC
County Buncombe
Zoning R-2
Rooms
Basement Basement Garage Door, Daylight, Finished, Interior Entry, Storage Space
Main Level Bedrooms 1
Interior
Heating Forced Air, Natural Gas
Cooling Ceiling Fan(s), Central Air, Gas, Heat Pump, Zoned
Flooring Carpet, Tile, Wood
Fireplaces Type Gas, Gas Unvented, Great Room
Fireplace true
Appliance Dishwasher, Disposal, Gas Oven, Gas Water Heater, Microwave, Refrigerator
Exterior
Garage Spaces 2.0
Fence Back Yard, Fenced
Community Features Clubhouse, Lake Access, Playground, Recreation Area, Sidewalks, Sport Court, Street Lights, Tennis Court(s), Walking Trails
Utilities Available Cable Available, Electricity Connected, Gas, Underground Power Lines, Underground Utilities
View Mountain(s)
Roof Type Shingle
Garage true
Building
Lot Description Level, Wooded
Dwelling Type Site Built
Foundation Basement
Sewer Public Sewer
Water Public
Architectural Style Traditional
Level or Stories Two
Structure Type Fiber Cement,Stone
New Construction false
Construction Status Completed
Schools
Elementary Schools Hominy Valley/Enka
Middle Schools Enka
High Schools Enka
Others
HOA Name Bill McMannis
Senior Community false
Restrictions Manufactured Home Not Allowed
Acceptable Financing Cash, Conventional
Horse Property None
Listing Terms Cash, Conventional
Special Listing Condition None








