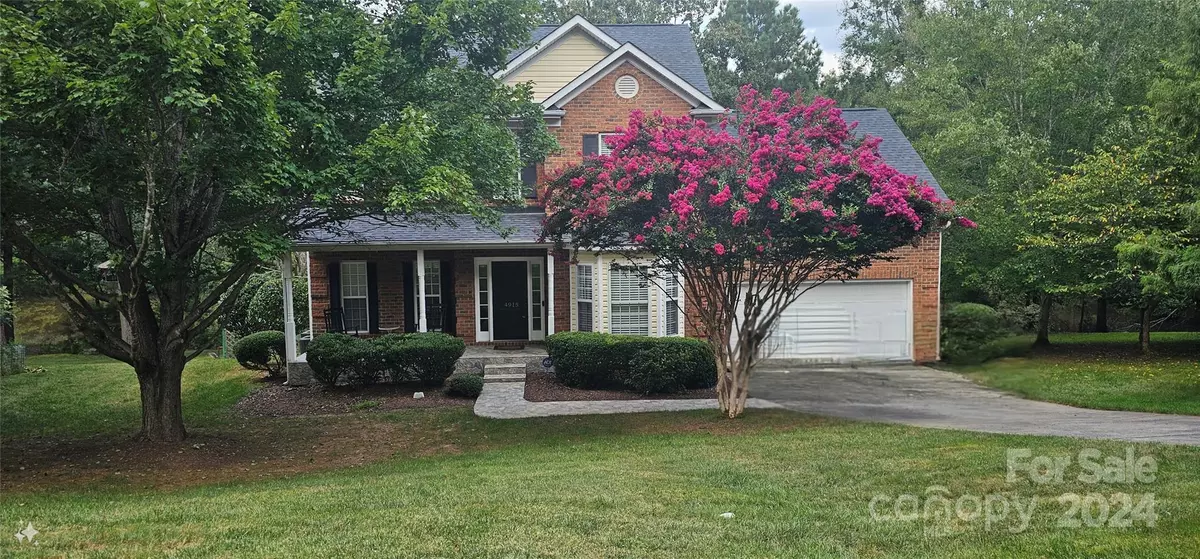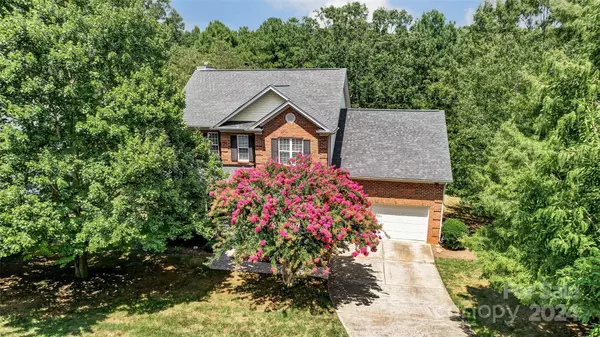
4915 Whitmore Pond LN Charlotte, NC 28270
4 Beds
3 Baths
2,416 SqFt
UPDATED:
11/07/2024 12:03 PM
Key Details
Property Type Single Family Home
Sub Type Single Family Residence
Listing Status Active Under Contract
Purchase Type For Sale
Square Footage 2,416 sqft
Price per Sqft $256
Subdivision Whitmore
MLS Listing ID 4161307
Bedrooms 4
Full Baths 2
Half Baths 1
HOA Fees $100/ann
HOA Y/N 1
Abv Grd Liv Area 2,416
Year Built 1997
Lot Size 0.280 Acres
Acres 0.28
Property Description
Step inside to discover a light-filled, open floor plan with gorgeous hardwood floors, a gourmet kitchen featuring granite countertops, stainless steel appliances, and a generous island. The inviting living room, complete with a cozy fireplace, opens seamlessly to a private backyard oasis with a stocked pond – ideal for morning coffee or evening gatherings.
Set in a peaceful neighborhood with tree-lined streets and walking trails, this home offers the best of suburban living just minutes from top-rated schools, shopping, and dining. Don’t miss this opportunity to own a beautiful home in one of Charlotte’s most desirable communities!
Location
State NC
County Mecklenburg
Zoning R3
Rooms
Main Level Dining Area
Upper Level Primary Bedroom
Upper Level Bathroom-Half
Main Level Great Room
Main Level Living Room
Main Level Laundry
Interior
Interior Features Attic Stairs Pulldown, Garden Tub
Heating Forced Air, Natural Gas
Cooling Ceiling Fan(s), Central Air
Fireplace true
Appliance Dishwasher, Disposal, Electric Range, Gas Water Heater, Plumbed For Ice Maker
Exterior
Garage Spaces 2.0
Utilities Available Cable Available, Gas
Waterfront Description None
Parking Type Driveway
Garage true
Building
Lot Description Cul-De-Sac, Pond(s)
Dwelling Type Site Built
Foundation Crawl Space
Sewer County Sewer
Water City
Level or Stories Two
Structure Type Brick Partial,Vinyl
New Construction false
Schools
Elementary Schools Providence Spring
Middle Schools Crestdale
High Schools Providence
Others
HOA Name Whitmore Association
Senior Community false
Special Listing Condition None








