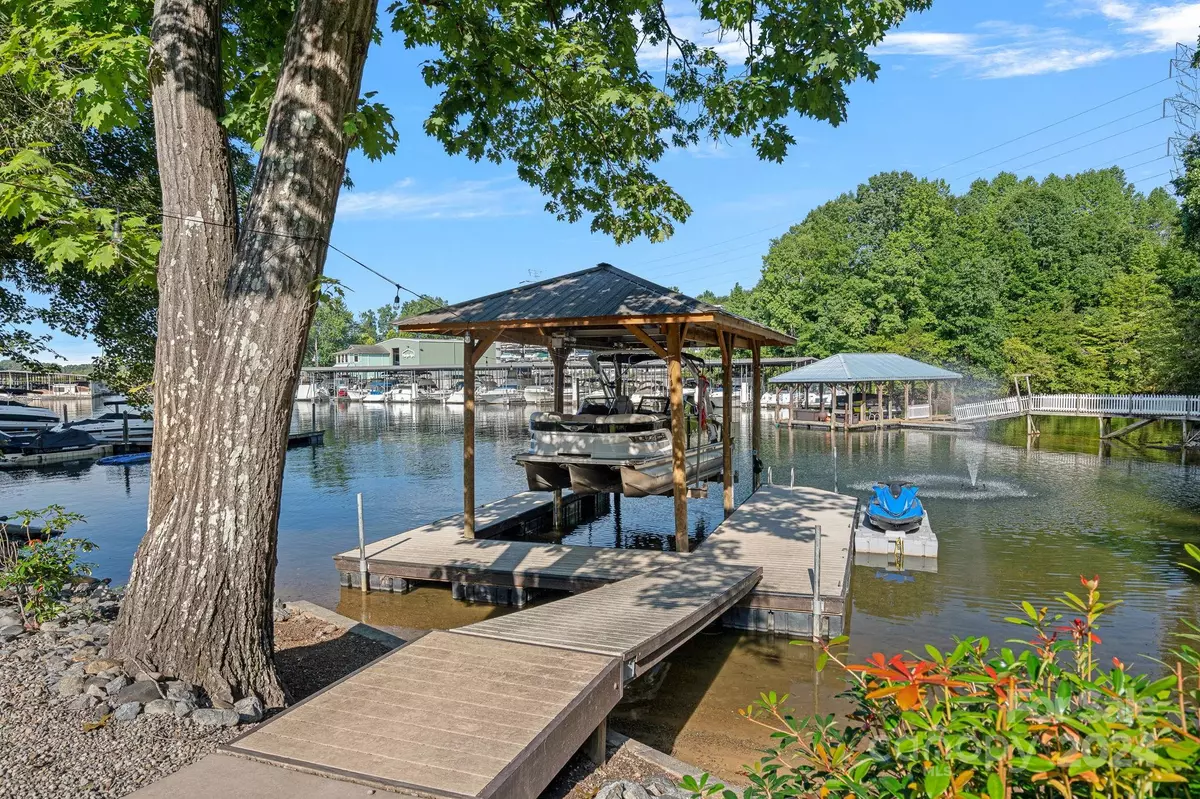
4565 Ina LN Sherrills Ford, NC 28673
4 Beds
3 Baths
3,318 SqFt
UPDATED:
10/29/2024 11:04 PM
Key Details
Property Type Single Family Home
Sub Type Single Family Residence
Listing Status Active
Purchase Type For Sale
Square Footage 3,318 sqft
Price per Sqft $399
MLS Listing ID 4162158
Style Ranch
Bedrooms 4
Full Baths 3
Construction Status Completed
Abv Grd Liv Area 1,924
Year Built 1979
Lot Size 0.580 Acres
Acres 0.58
Property Description
Location
State NC
County Catawba
Zoning R30
Body of Water Lake Norman
Rooms
Basement Finished, Walk-Out Access
Main Level Bedrooms 3
Main Level Primary Bedroom
Main Level Bathroom-Full
Main Level Dining Area
Main Level Bedroom(s)
Main Level Great Room
Main Level Kitchen
Basement Level Laundry
Basement Level Bar/Entertainment
Basement Level Family Room
Basement Level Bathroom-Full
Basement Level Primary Bedroom
Basement Level Exercise Room
Interior
Interior Features Attic Stairs Pulldown, Kitchen Island, Pantry, Wet Bar
Heating ENERGY STAR Qualified Equipment, Fresh Air Ventilation, Heat Pump
Cooling Ceiling Fan(s), Central Air, Heat Pump
Flooring Laminate, Tile
Fireplaces Type Family Room, Great Room, Wood Burning
Fireplace true
Appliance Convection Oven, Dual Flush Toilets, Electric Cooktop, Electric Oven, Electric Range, Electric Water Heater, ENERGY STAR Qualified Dishwasher, Exhaust Fan, Exhaust Hood, Low Flow Fixtures, Microwave, Plumbed For Ice Maker, Refrigerator, Self Cleaning Oven, Washer/Dryer
Exterior
Exterior Feature Dock, In-Ground Irrigation
Garage Spaces 5.0
Fence Electric, Fenced, Front Yard
Utilities Available Cable Available
Waterfront Description Boat Lift,Boat Slip (Deed),Covered structure,Dock
View Water, Year Round
Roof Type Shingle,Wood
Parking Type Circular Driveway, Electric Gate, Attached Garage, Detached Garage, Garage Door Opener, Garage Faces Front, Garage Shop, Golf Cart Garage, Keypad Entry
Garage true
Building
Lot Description Waterfront
Dwelling Type Site Built
Foundation Basement, Other - See Remarks
Sewer Septic Installed
Water Well
Architectural Style Ranch
Level or Stories One
Structure Type Brick Full,Fiber Cement,Shingle/Shake
New Construction false
Construction Status Completed
Schools
Elementary Schools Sherrills Ford
Middle Schools Mills Creek
High Schools Bandys
Others
Senior Community false
Acceptable Financing Cash, Conventional, FHA, VA Loan
Listing Terms Cash, Conventional, FHA, VA Loan
Special Listing Condition None








