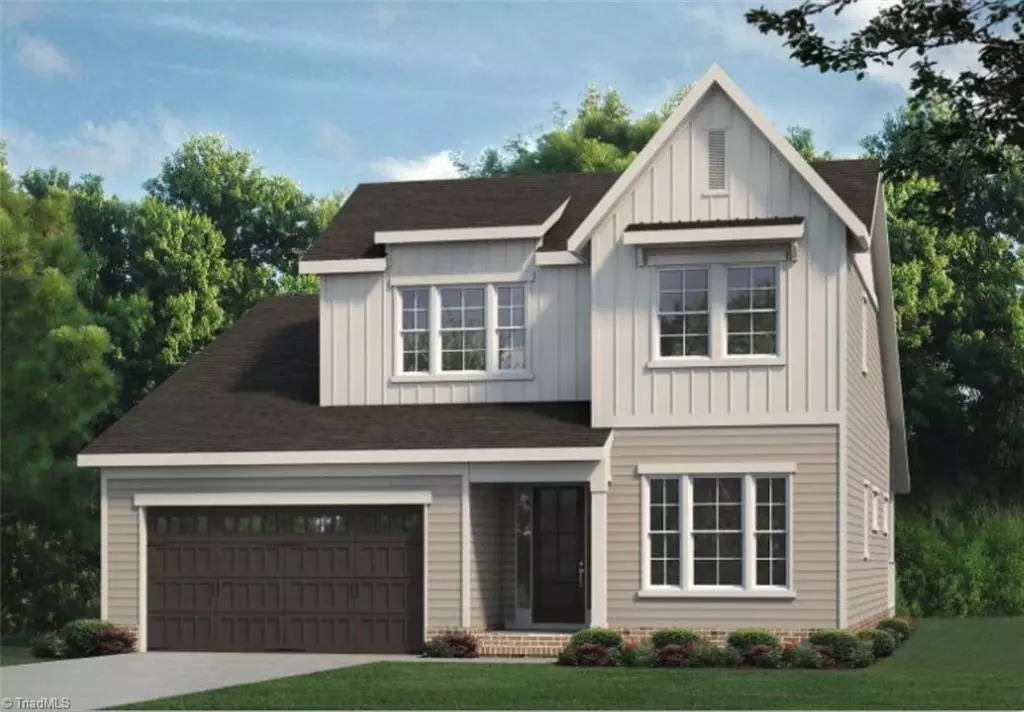
5112 Whaitley LN Greensboro, NC 27407
4 Beds
3 Baths
10,454 Sqft Lot
UPDATED:
10/24/2024 02:55 PM
Key Details
Property Type Single Family Home
Sub Type Stick/Site Built
Listing Status Pending
Purchase Type For Sale
MLS Listing ID 1151914
Bedrooms 4
Full Baths 3
HOA Fees $2,203/ann
HOA Y/N Yes
Originating Board Triad MLS
Lot Size 10,454 Sqft
Acres 0.24
Property Description
Location
State NC
County Guilford
Rooms
Basement Crawl Space
Interior
Interior Features Ceiling Fan(s), Kitchen Island, Pantry, Solid Surface Counter
Heating Forced Air, Natural Gas
Cooling Central Air
Flooring Carpet, Tile, Vinyl
Fireplaces Number 1
Fireplaces Type Living Room
Appliance Microwave, Oven, Cooktop, Dishwasher, Electric Water Heater
Laundry Dryer Connection, Main Level
Exterior
Garage Attached Garage
Garage Spaces 2.0
Pool Community
Parking Type Driveway, Garage, Paved, Garage Door Opener, Attached
Building
Lot Description On Golf Course
Sewer Public Sewer
Water Public
New Construction Yes
Schools
Elementary Schools Millis Road
Middle Schools Jamestown
High Schools Ragsdale
Others
Special Listing Condition Owner Sale









