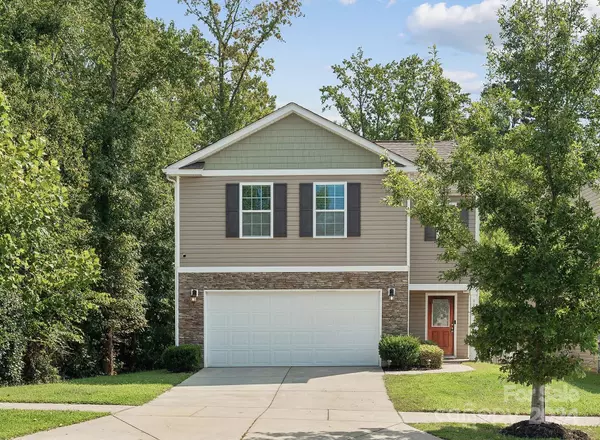
9415 Kendall DR Charlotte, NC 28214
4 Beds
3 Baths
2,243 SqFt
UPDATED:
11/24/2024 09:06 PM
Key Details
Property Type Single Family Home
Sub Type Single Family Residence
Listing Status Active
Purchase Type For Sale
Square Footage 2,243 sqft
Price per Sqft $167
Subdivision Moores Chapel Village
MLS Listing ID 4171938
Bedrooms 4
Full Baths 2
Half Baths 1
HOA Fees $390/ann
HOA Y/N 1
Abv Grd Liv Area 2,243
Year Built 2017
Lot Size 4,356 Sqft
Acres 0.1
Property Description
Ample parking in the driveway, 2 car garage and nestled into a great community; the home is conveniently located with easy access to shopping, dining and the highway. This house is the perfect if you're looking for comfort and convenience all in one. Great starter home or investment. Come see it today and make this house your home!
Location
State NC
County Mecklenburg
Zoning MX-2
Rooms
Main Level Living Room
Upper Level Bathroom-Full
Upper Level Bedroom(s)
Upper Level Bedroom(s)
Upper Level Bedroom(s)
Upper Level Primary Bedroom
Upper Level Loft
Upper Level Laundry
Main Level Bathroom-Half
Main Level Kitchen
Main Level Dining Area
Interior
Interior Features Attic Stairs Pulldown, Built-in Features, Cable Prewire, Garden Tub, Kitchen Island, Open Floorplan, Pantry, Walk-In Closet(s)
Heating Central, Forced Air
Cooling Ceiling Fan(s), Central Air
Flooring Carpet, Vinyl
Fireplaces Type Living Room
Fireplace true
Appliance Dishwasher, Electric Range, Electric Water Heater, Microwave, Refrigerator
Exterior
Garage Spaces 2.0
Community Features Sidewalks, Street Lights
Roof Type Shingle
Garage true
Building
Lot Description Wooded
Dwelling Type Site Built
Foundation Slab
Sewer Public Sewer
Water City
Level or Stories Two
Structure Type Stone Veneer,Vinyl
New Construction false
Schools
Elementary Schools Whitewater Academy
Middle Schools Whitewater
High Schools West Mecklenburg
Others
HOA Name Moores Chapel HOA by RealManage
Senior Community false
Restrictions Subdivision
Acceptable Financing Cash, Conventional, Exchange, FHA, VA Loan, Other - See Remarks
Listing Terms Cash, Conventional, Exchange, FHA, VA Loan, Other - See Remarks
Special Listing Condition None








