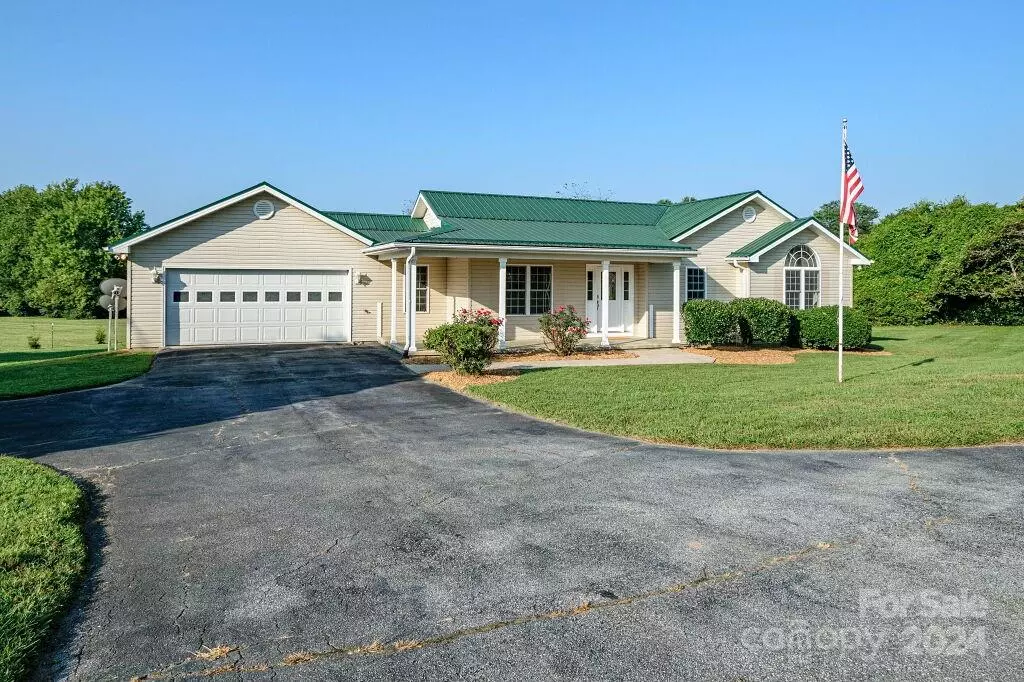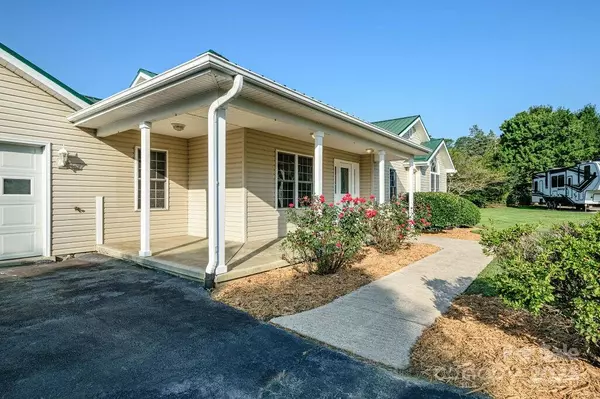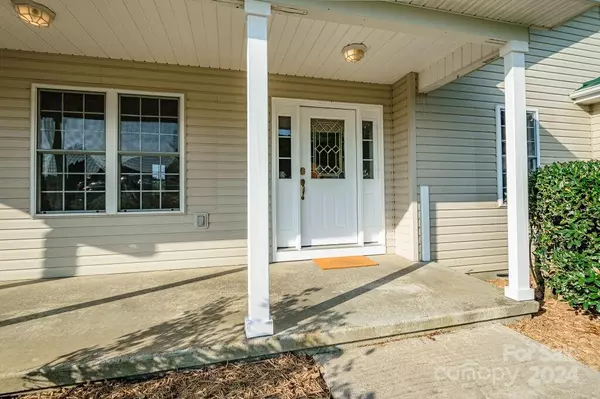
29 Cathy CT Hendersonville, NC 28792
3 Beds
2 Baths
1,435 SqFt
UPDATED:
10/16/2024 02:50 PM
Key Details
Property Type Single Family Home
Sub Type Single Family Residence
Listing Status Active Under Contract
Purchase Type For Sale
Square Footage 1,435 sqft
Price per Sqft $296
Subdivision Gene A. Wilkie
MLS Listing ID 4180397
Bedrooms 3
Full Baths 2
Abv Grd Liv Area 1,435
Year Built 1999
Lot Size 0.490 Acres
Acres 0.49
Property Description
Location
State NC
County Henderson
Zoning R2R
Rooms
Main Level Bedrooms 3
Main Level, 12' 0" X 10' 0" Kitchen
Main Level, 10' 4" X 9' 0" Dining Area
Main Level, 18' 1" X 13' 7" Living Room
Main Level, 12' 3" X 6' 7" Laundry
Main Level, 12' 0" X 11' 0" Bedroom(s)
Main Level, 7' 5" X 7' 8" Bathroom-Full
Main Level, 13' 6" X 14' 0" Primary Bedroom
Main Level, 12' 0" X 12' 0" Bedroom(s)
Main Level, 8' 0" X 5' 0" Bathroom-Full
Interior
Interior Features Breakfast Bar, Walk-In Closet(s)
Heating Heat Pump
Cooling Heat Pump
Flooring Linoleum, Wood
Fireplace false
Appliance Dishwasher, Electric Oven, Refrigerator
Exterior
Garage Spaces 2.0
Utilities Available Electricity Connected
Roof Type Metal
Parking Type Driveway
Garage true
Building
Lot Description Cul-De-Sac
Dwelling Type Site Built
Foundation Crawl Space
Sewer Septic Installed
Water Well
Level or Stories One
Structure Type Vinyl
New Construction false
Schools
Elementary Schools Sugarloaf
Middle Schools Apple Valley
High Schools North Henderson
Others
Senior Community false
Restrictions Deed
Acceptable Financing Cash, Conventional
Listing Terms Cash, Conventional
Special Listing Condition None








