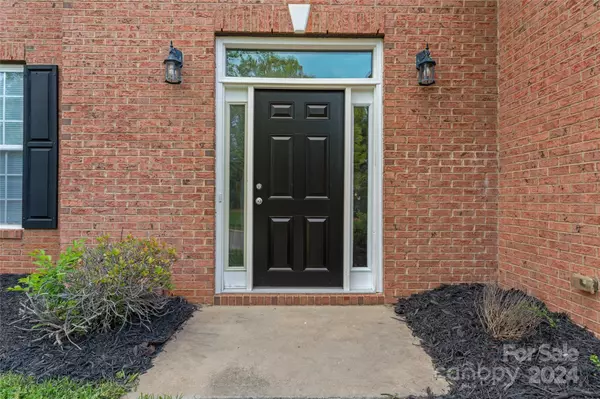
10337 Montrose DR NW Charlotte, NC 28269
4 Beds
3 Baths
2,831 SqFt
UPDATED:
10/08/2024 10:09 PM
Key Details
Property Type Single Family Home
Sub Type Single Family Residence
Listing Status Active Under Contract
Purchase Type For Sale
Square Footage 2,831 sqft
Price per Sqft $153
Subdivision Highland Creek
MLS Listing ID 4181083
Bedrooms 4
Full Baths 2
Half Baths 1
Construction Status Completed
HOA Fees $197/qua
HOA Y/N 1
Abv Grd Liv Area 2,831
Year Built 2005
Lot Size 8,712 Sqft
Acres 0.2
Lot Dimensions Per plat
Property Description
Location
State NC
County Cabarrus
Zoning R-CO
Rooms
Main Level Dining Room
Main Level Kitchen
Main Level Great Room
Main Level Breakfast
Main Level Laundry
Main Level Bathroom-Half
Upper Level Bathroom-Full
Upper Level Bedroom(s)
Upper Level Bedroom(s)
Upper Level Primary Bedroom
Upper Level Bedroom(s)
Upper Level Bathroom-Full
Upper Level Sitting
Interior
Interior Features Breakfast Bar, Garden Tub, Pantry, Walk-In Closet(s)
Heating Forced Air
Cooling Central Air
Flooring Carpet, Tile, Vinyl
Fireplaces Type Gas Log, See Through
Fireplace true
Appliance Dishwasher, Disposal, Electric Range, Microwave, Plumbed For Ice Maker, Refrigerator
Exterior
Garage Spaces 2.0
Community Features Cabana, Clubhouse, Fitness Center, Game Court, Golf, Picnic Area, Playground, Pond, Recreation Area, Sidewalks, Sport Court, Street Lights, Tennis Court(s), Walking Trails, Other
Utilities Available Gas, Underground Power Lines, Underground Utilities
Roof Type Shingle
Parking Type Driveway, Attached Garage, Garage Door Opener, Garage Faces Front
Garage true
Building
Dwelling Type Site Built
Foundation Slab
Builder Name Scenic Homes
Sewer Public Sewer
Water City
Level or Stories Two
Structure Type Brick Partial,Vinyl
New Construction false
Construction Status Completed
Schools
Elementary Schools Cox Mill
Middle Schools Harris Road
High Schools Cox Mill
Others
HOA Name Hawthorne Management
Senior Community false
Acceptable Financing Cash, Conventional, FHA, VA Loan
Listing Terms Cash, Conventional, FHA, VA Loan
Special Listing Condition None








