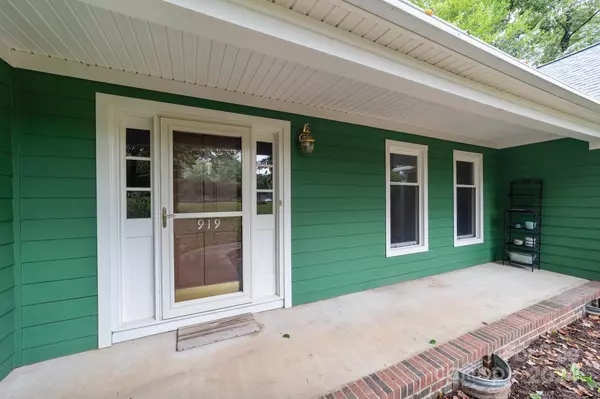
919 Stoney Crest CT Mooresville, NC 28115
3 Beds
4 Baths
2,966 SqFt
UPDATED:
10/06/2024 05:41 PM
Key Details
Property Type Single Family Home
Sub Type Single Family Residence
Listing Status Active Under Contract
Purchase Type For Sale
Square Footage 2,966 sqft
Price per Sqft $146
Subdivision White Oaks
MLS Listing ID 4182572
Bedrooms 3
Full Baths 2
Half Baths 2
Abv Grd Liv Area 1,960
Year Built 1978
Lot Size 0.500 Acres
Acres 0.5
Lot Dimensions Irregular
Property Description
Location
State NC
County Iredell
Zoning RLI
Rooms
Basement Finished, Walk-Out Access
Main Level Living Room
Main Level Kitchen
Main Level Dining Room
Main Level Bathroom-Half
Upper Level Primary Bedroom
Main Level Laundry
Upper Level Bedroom(s)
Upper Level Bedroom(s)
Basement Level Recreation Room
Basement Level Bathroom-Half
Upper Level Bathroom-Full
Interior
Interior Features Entrance Foyer
Heating Electric, Heat Pump
Cooling Central Air
Flooring Carpet, Parquet, Tile, Vinyl
Fireplaces Type Living Room, Recreation Room
Fireplace true
Appliance Dishwasher, Electric Range, Exhaust Fan, Microwave, Refrigerator
Exterior
Garage Spaces 2.0
Roof Type Shingle
Parking Type Driveway, Attached Garage, Garage Faces Side
Garage true
Building
Lot Description Cul-De-Sac, Private, Sloped
Dwelling Type Site Built
Foundation Basement
Sewer Public Sewer
Water City
Level or Stories Two
Structure Type Vinyl,Wood
New Construction false
Schools
Elementary Schools South / Mooresville Is
Middle Schools Mooresville
High Schools Mooresville
Others
Senior Community false
Acceptable Financing Cash, Conventional
Listing Terms Cash, Conventional
Special Listing Condition None








