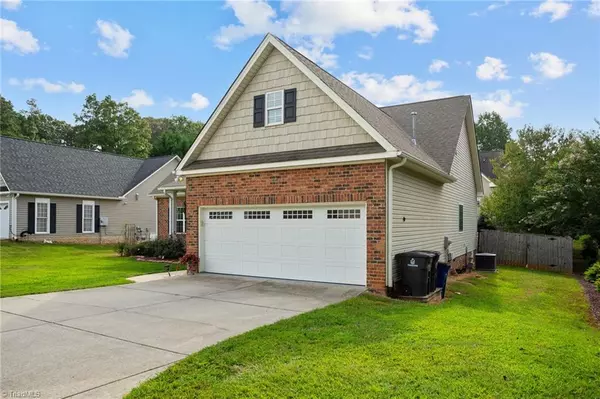REQUEST A TOUR If you would like to see this home without being there in person, select the "Virtual Tour" option and your agent will contact you to discuss available opportunities.
In-PersonVirtual Tour

$ 339,000
Est. payment /mo
Open 11/14 10AM-4PM
1720 Ransom Trace CT Winston-salem, NC 27106
3 Beds
2 Baths
9,583 Sqft Lot
OPEN HOUSE
Thu Nov 14, 10:00am - 4:00pm
UPDATED:
11/14/2024 09:09 PM
Key Details
Property Type Single Family Home
Sub Type Stick/Site Built
Listing Status Active
Purchase Type For Sale
MLS Listing ID 1155421
Bedrooms 3
Full Baths 2
HOA Y/N No
Originating Board Triad MLS
Year Built 2008
Lot Size 9,583 Sqft
Acres 0.22
Property Description
Welcome to this beautiful three-bedroom and two baths home! Drive up to a 2 car attached garage and imagine yourself relaxing on the covered front porch. Upon entry, you will see the large living room/great room with a cozy fireplace - a great place to gather for family time. The kitchen has lots of cabinets & counter space with a breakfast nook for quick meals or go to the formal dining room for entertaining guests. The primary bedroom has an en-suite bath with garden tub, stand-alone shower, & double vanity. All bedrooms have new carpet. The finished bonus room above the garage provides additional living space and has new carpet and fresh paint. The laundry room is across from the entrance from the garage for added convenience. Enjoy relaxing on the outdoor patio with covered trellis and gather in the privacy-fenced backyard. This home is just minutes from restaurants and shopping! You are going to want to see this one!
Location
State NC
County Forsyth
Rooms
Basement Crawl Space
Interior
Heating Heat Pump, Electric, Natural Gas
Cooling Central Air
Fireplaces Number 1
Fireplaces Type Living Room
Appliance Microwave, Dishwasher, Disposal, Slide-In Oven/Range, Gas Water Heater
Exterior
Garage Attached Garage
Garage Spaces 2.0
Fence Fenced
Pool None
Parking Type Driveway, Garage, Attached
Building
Sewer Public Sewer
Water Public
New Construction No
Others
Special Listing Condition Owner Sale

Listed by Terri Bias and Associates








