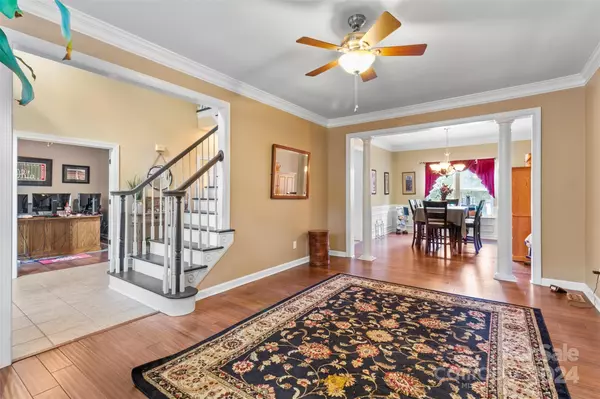
619 Cheval DR Fort Mill, SC 29708
5 Beds
3 Baths
3,299 SqFt
UPDATED:
10/13/2024 08:06 PM
Key Details
Property Type Single Family Home
Sub Type Single Family Residence
Listing Status Active
Purchase Type For Sale
Square Footage 3,299 sqft
Price per Sqft $217
Subdivision Knightsbridge
MLS Listing ID 4183343
Bedrooms 5
Full Baths 2
Half Baths 1
Abv Grd Liv Area 3,299
Year Built 1996
Lot Size 0.380 Acres
Acres 0.38
Property Description
Location
State SC
County York
Zoning PD
Rooms
Upper Level Primary Bedroom
Main Level Bathroom-Half
Main Level Living Room
Main Level Kitchen
Main Level Bedroom(s)
Main Level Dining Room
Main Level Laundry
Interior
Heating Forced Air, Heat Pump, Natural Gas
Cooling Ceiling Fan(s), Central Air, Heat Pump
Fireplaces Type Gas Log
Fireplace true
Appliance Dishwasher, Disposal, Microwave, Oven, Refrigerator, Washer
Exterior
Garage Spaces 2.0
Parking Type Attached Garage
Garage true
Building
Dwelling Type Site Built
Foundation Slab
Sewer Public Sewer
Water City
Level or Stories Two
Structure Type Brick Partial,Vinyl
New Construction false
Schools
Elementary Schools Unspecified
Middle Schools Unspecified
High Schools Unspecified
Others
Senior Community false
Acceptable Financing Conventional, FHA
Listing Terms Conventional, FHA
Special Listing Condition None








