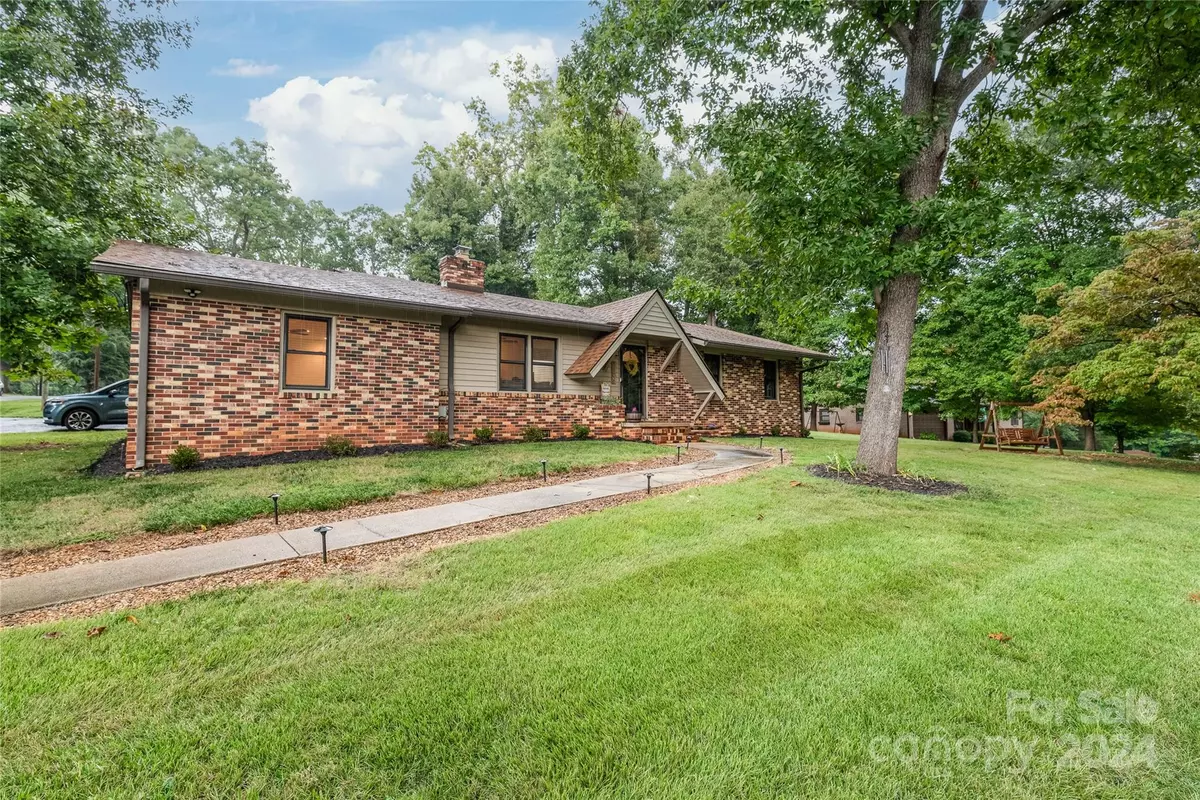
1106 Robinhood LN Kannapolis, NC 28081
3 Beds
2 Baths
1,812 SqFt
UPDATED:
10/14/2024 02:07 AM
Key Details
Property Type Single Family Home
Sub Type Single Family Residence
Listing Status Active Under Contract
Purchase Type For Sale
Square Footage 1,812 sqft
Price per Sqft $206
Subdivision Sherwood Forest
MLS Listing ID 4185831
Style Ranch
Bedrooms 3
Full Baths 2
Abv Grd Liv Area 1,812
Year Built 1957
Lot Size 0.590 Acres
Acres 0.59
Property Description
Location
State NC
County Cabarrus
Zoning RM-1
Rooms
Main Level Bedrooms 3
Main Level Living Room
Main Level Laundry
Main Level Dining Area
Main Level Kitchen
Main Level Family Room
Main Level Primary Bedroom
Main Level Bathroom-Full
Main Level Bedroom(s)
Main Level Bathroom-Full
Main Level Bedroom(s)
Interior
Interior Features Attic Stairs Pulldown, Breakfast Bar, Built-in Features, Cable Prewire, Garden Tub, Kitchen Island, Pantry, Other - See Remarks
Heating Forced Air, Natural Gas
Cooling Ceiling Fan(s), Central Air
Flooring Hardwood, Tile
Fireplaces Type Living Room
Fireplace true
Appliance Dishwasher, Disposal, Exhaust Fan, Gas Range, Gas Water Heater, Microwave
Exterior
Fence Back Yard, Fenced, Privacy, Wood
Utilities Available Cable Connected, Gas
Roof Type Shingle
Parking Type Driveway
Garage false
Building
Lot Description Corner Lot, Level
Dwelling Type Site Built
Foundation Crawl Space
Sewer Public Sewer
Water City
Architectural Style Ranch
Level or Stories One
Structure Type Brick Full
New Construction false
Schools
Elementary Schools Shady Brook
Middle Schools Kannapolis
High Schools A.L. Brown
Others
Senior Community false
Acceptable Financing Cash, Conventional, FHA, VA Loan
Listing Terms Cash, Conventional, FHA, VA Loan
Special Listing Condition None








