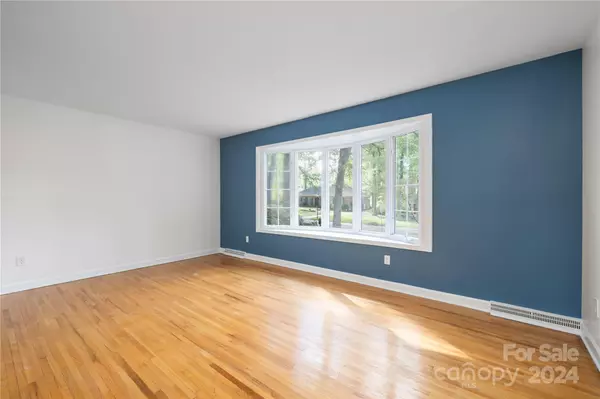
3416 Champaign ST Charlotte, NC 28210
4 Beds
3 Baths
2,844 SqFt
OPEN HOUSE
Sat Nov 16, 2:00pm - 4:00pm
UPDATED:
11/14/2024 05:44 PM
Key Details
Property Type Single Family Home
Sub Type Single Family Residence
Listing Status Active
Purchase Type For Sale
Square Footage 2,844 sqft
Price per Sqft $258
Subdivision Beverly Woods East
MLS Listing ID 4187699
Bedrooms 4
Full Baths 3
Abv Grd Liv Area 2,844
Year Built 1967
Lot Size 0.443 Acres
Acres 0.443
Property Description
Location
State NC
County Mecklenburg
Zoning N1-A
Rooms
Upper Level Bathroom-Full
Lower Level Laundry
Lower Level Family Room
Upper Level Primary Bedroom
Main Level Sunroom
Main Level Living Room
Main Level Dining Room
Lower Level Bedroom(s)
Main Level Kitchen
Main Level Dining Area
Upper Level Bedroom(s)
Upper Level Bedroom(s)
Lower Level Bathroom-Full
Upper Level Bathroom-Full
Interior
Heating Central, Floor Furnace
Cooling Central Air, Gas
Flooring Carpet, Tile, Vinyl, Wood
Fireplaces Type Family Room, Other - See Remarks
Fireplace true
Appliance Dishwasher, Electric Range, Refrigerator
Exterior
Roof Type Shingle
Parking Type Driveway
Garage false
Building
Dwelling Type Site Built
Foundation Crawl Space, Slab
Sewer Public Sewer
Water City
Level or Stories Split Level
Structure Type Brick Full
New Construction false
Schools
Elementary Schools Beverly Woods
Middle Schools Carmel
High Schools South Mecklenburg
Others
Senior Community false
Acceptable Financing Cash, Conventional
Listing Terms Cash, Conventional
Special Listing Condition None








