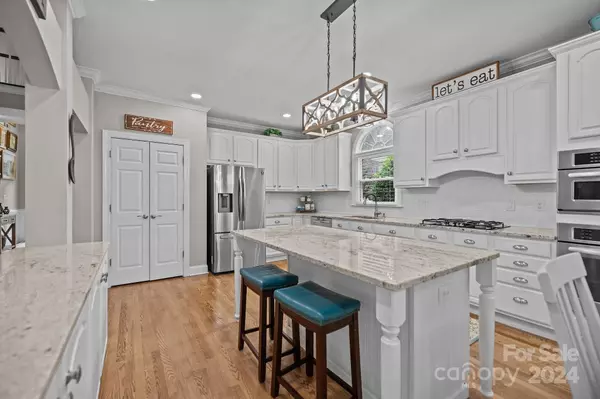
5219 Cadbury CT Charlotte, NC 28277
4 Beds
3 Baths
3,081 SqFt
UPDATED:
10/07/2024 01:24 AM
Key Details
Property Type Single Family Home
Sub Type Single Family Residence
Listing Status Active Under Contract
Purchase Type For Sale
Square Footage 3,081 sqft
Price per Sqft $308
Subdivision Providence Crossing
MLS Listing ID 4186953
Style European
Bedrooms 4
Full Baths 3
HOA Fees $224/ann
HOA Y/N 1
Abv Grd Liv Area 3,081
Year Built 1995
Lot Size 0.400 Acres
Acres 0.4
Property Description
Location
State NC
County Mecklenburg
Zoning N1-A
Rooms
Main Level Bedrooms 1
Main Level Kitchen
Main Level Dining Room
Main Level Great Room
Main Level Living Room
Main Level Bathroom-Full
Main Level Laundry
Main Level Bedroom(s)
Main Level Breakfast
Upper Level Primary Bedroom
Upper Level Sitting
Upper Level Bathroom-Full
Upper Level Bedroom(s)
Upper Level Bedroom(s)
Upper Level Bathroom-Full
Interior
Interior Features Entrance Foyer, Garden Tub, Kitchen Island, Open Floorplan, Pantry, Walk-In Closet(s)
Heating Central, Floor Furnace, Natural Gas
Cooling Ceiling Fan(s), Central Air, Electric
Flooring Carpet, Laminate, Tile, Wood
Fireplaces Type Gas, Gas Log, Great Room
Fireplace true
Appliance Dishwasher, Electric Oven, Exhaust Hood, Gas Cooktop, Gas Water Heater, Microwave, Wall Oven
Exterior
Garage Spaces 2.0
Fence Back Yard
Utilities Available Electricity Connected, Gas
Waterfront Description None
Roof Type Shingle
Parking Type Attached Garage, Garage Door Opener, Garage Faces Side
Garage true
Building
Lot Description Cul-De-Sac, Private, Rolling Slope, Wooded
Dwelling Type Site Built
Foundation Crawl Space
Sewer Public Sewer
Water City
Architectural Style European
Level or Stories Two
Structure Type Stone
New Construction false
Schools
Elementary Schools Polo Ridge
Middle Schools Rea Farms Steam Academy
High Schools Ardrey Kell
Others
HOA Name William Douglas Property Management
Senior Community false
Acceptable Financing Cash, Conventional
Horse Property None
Listing Terms Cash, Conventional
Special Listing Condition None








