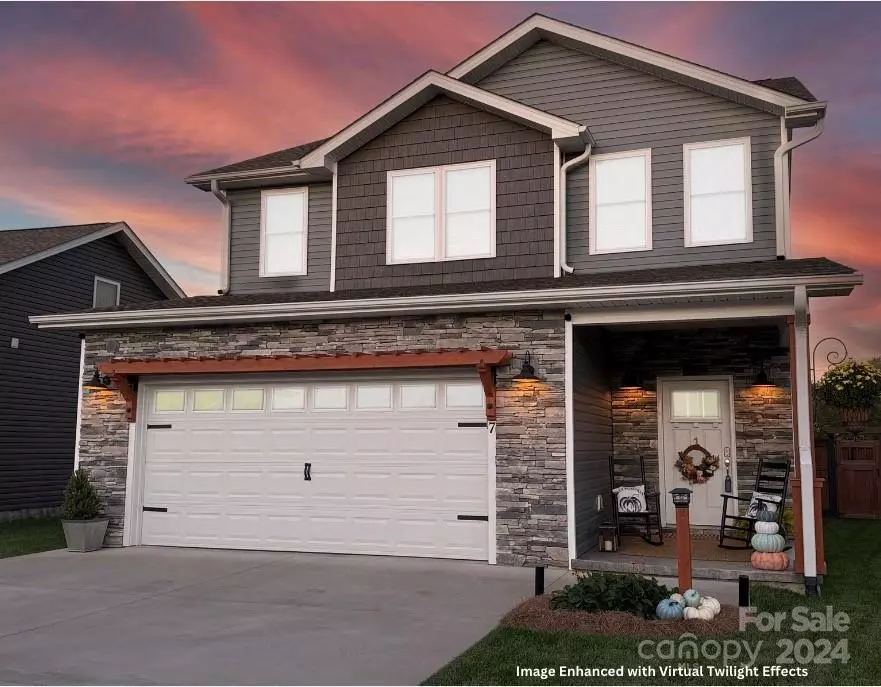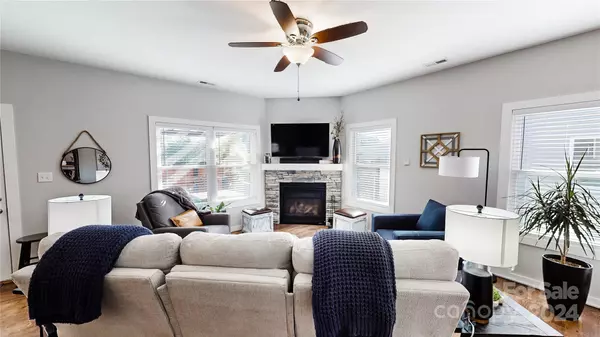
7 Sage Crest LOOP Weaverville, NC 28787
3 Beds
3 Baths
1,710 SqFt
UPDATED:
11/17/2024 10:13 PM
Key Details
Property Type Single Family Home
Sub Type Single Family Residence
Listing Status Active
Purchase Type For Sale
Square Footage 1,710 sqft
Price per Sqft $291
Subdivision New Stock Village
MLS Listing ID 4187348
Style Modern,Traditional
Bedrooms 3
Full Baths 2
Half Baths 1
Construction Status Completed
HOA Fees $300/ann
HOA Y/N 1
Abv Grd Liv Area 1,710
Year Built 2019
Lot Size 3,484 Sqft
Acres 0.08
Property Description
• 3 bedrooms • 2.5 bathrooms • 1,710 square feet • 0.08 Acre lot.
Features: • Living room fireplace (natural gas) • The kitchen features white cabinets and granite countertops. • Every bedroom has a walk-in closet. • Upstairs laundry is convenient, so you don't have to lug as much laundry up and down stairs. • A versatile space upstairs —perfect for a home office or a craft area. • Heating and cooling - Duel-fuel heat. • Spacious primary bedroom - approximately 13’7 X 13’2. • Primary bathroom boasts dual vanities, shiplap accents, and a heated towel rack. • The garage features heating and cooling by a mini-split, overhead, and understairs storage, as well as custom flooring. • Outdoor area with custom fencing, outbuilding, partially covered back deck with pergola.
Location
State NC
County Buncombe
Zoning OU
Rooms
Upper Level Laundry
Main Level Living Room
Upper Level Primary Bedroom
Upper Level Bedroom(s)
Upper Level Bedroom(s)
Interior
Interior Features Walk-In Closet(s)
Heating Ductless, Heat Pump, Other - See Remarks
Cooling Ceiling Fan(s), Ductless, Heat Pump, Other - See Remarks
Flooring Carpet, Tile, Vinyl
Fireplaces Type Gas Log
Fireplace true
Appliance Dishwasher, Electric Oven, Gas Water Heater, Microwave, Refrigerator, Washer/Dryer
Exterior
Exterior Feature Storage
Garage Spaces 2.0
Fence Back Yard, Wood
Utilities Available Cable Available, Electricity Connected, Gas, Underground Power Lines
Waterfront Description None
Roof Type Shingle
Garage true
Building
Lot Description Rolling Slope
Dwelling Type Site Built
Foundation Slab
Sewer Other - See Remarks
Water Other - See Remarks
Architectural Style Modern, Traditional
Level or Stories Two
Structure Type Stone Veneer,Vinyl
New Construction false
Construction Status Completed
Schools
Elementary Schools North Buncombe
Middle Schools North Buncombe
High Schools North Buncombe
Others
HOA Name Renee Twilley
Senior Community false
Restrictions Architectural Review,Building,Deed,Livestock Restriction,Manufactured Home Not Allowed,Modular Not Allowed,Signage,Square Feet,Use,Other - See Remarks
Acceptable Financing Cash, Conventional, VA Loan
Horse Property None
Listing Terms Cash, Conventional, VA Loan
Special Listing Condition Undisclosed








