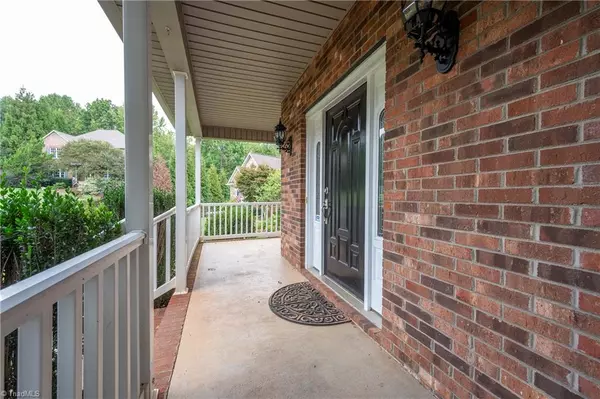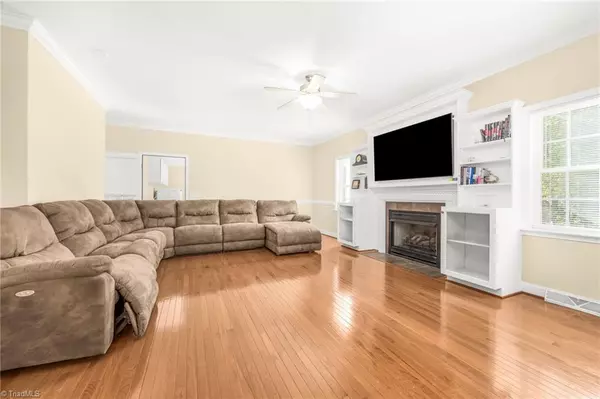
342 Longwood DR Advance, NC 27006
4 Beds
4 Baths
0.85 Acres Lot
UPDATED:
10/26/2024 08:10 PM
Key Details
Property Type Single Family Home
Sub Type Stick/Site Built
Listing Status Active
Purchase Type For Sale
MLS Listing ID 1159116
Bedrooms 4
Full Baths 2
Half Baths 2
HOA Y/N No
Originating Board Triad MLS
Year Built 2005
Lot Size 0.850 Acres
Acres 0.85
Property Description
Location
State NC
County Davie
Rooms
Basement Partially Finished, Basement
Interior
Interior Features Built-in Features, Ceiling Fan(s), Dead Bolt(s), Kitchen Island, Pantry, Separate Shower, Solid Surface Counter
Heating Forced Air, Heat Pump, Electric, Natural Gas
Cooling Central Air
Flooring Carpet, Tile, Wood
Fireplaces Number 1
Fireplaces Type Gas Log, Living Room
Appliance Dishwasher, Disposal, Slide-In Oven/Range, Range Hood, Gas Water Heater
Laundry Dryer Connection, Main Level, Washer Hookup
Exterior
Exterior Feature Garden
Garage Basement Garage
Garage Spaces 2.0
Fence None, Fenced
Pool None
Parking Type Driveway, Garage, Paved, Garage Door Opener, Basement
Building
Lot Description Cul-De-Sac, Partially Cleared, Partially Wooded, Subdivided, Sloped
Sewer Private Sewer, Septic Tank
Water Public
Architectural Style Traditional
New Construction No
Schools
Elementary Schools Pinebrook
Middle Schools North Davie
High Schools Davie County
Others
Special Listing Condition Owner Sale









