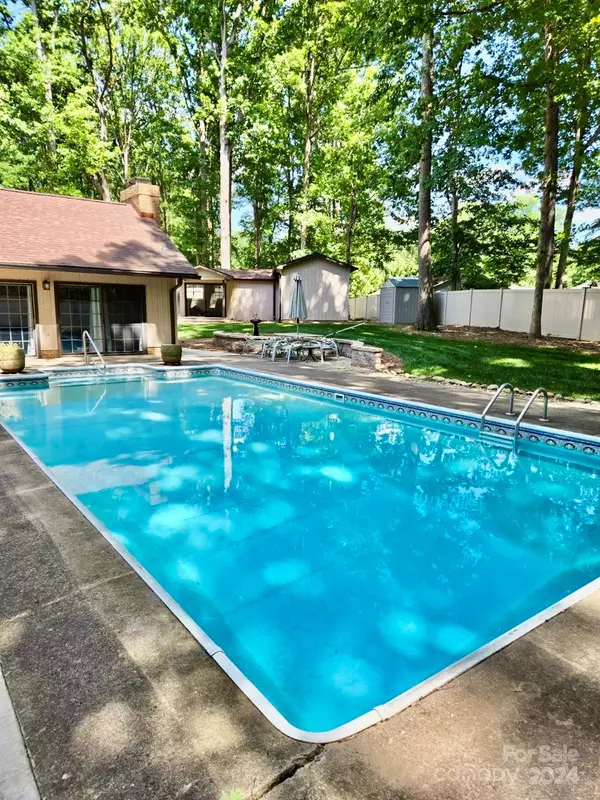
315 Camelot DR Salisbury, NC 28144
4 Beds
3 Baths
4,709 SqFt
UPDATED:
10/29/2024 05:11 PM
Key Details
Property Type Single Family Home
Sub Type Single Family Residence
Listing Status Active
Purchase Type For Sale
Square Footage 4,709 sqft
Price per Sqft $151
Subdivision Country Club Hills
MLS Listing ID 4192605
Bedrooms 4
Full Baths 3
Abv Grd Liv Area 4,094
Year Built 1978
Lot Size 0.740 Acres
Acres 0.74
Property Description
Indulge in two expansive walk-in showers and a versatile library crafted from custom cherry wood and wired as a multimedia center, office, reading nook, or studio.
A highlight is the mother-in-law suite, showcasing a stunning 1950 Brunswick 9-foot Slate pool table with new wool coverings and lifetime rubber rails—perfect for entertainment.
There’s also a large unfinished space above the garage, ideal for customization. With unmatched amenities, timeless appeal, and accessible design, this home epitomizes refined living. Updates list available.
Location
State NC
County Rowan
Zoning GR6
Rooms
Main Level Bedrooms 4
Main Level Bedroom(s)
Main Level Kitchen
Main Level Bedroom(s)
Main Level Bedroom(s)
Main Level Primary Bedroom
Main Level Dining Room
Main Level Living Room
Main Level Library
Main Level Mud
Main Level Sunroom
Interior
Interior Features Other - See Remarks
Heating Floor Furnace, Wall Furnace
Cooling Central Air
Fireplaces Type Living Room
Fireplace true
Appliance Refrigerator
Exterior
Garage Spaces 2.0
Fence Fenced
Utilities Available Gas
Roof Type Composition
Garage true
Building
Lot Description Corner Lot, Level
Dwelling Type Site Built
Foundation Basement
Sewer County Sewer
Water County Water
Level or Stories One
Structure Type Stone Veneer,Wood
New Construction false
Schools
Elementary Schools Unspecified
Middle Schools Unspecified
High Schools Unspecified
Others
Senior Community false
Special Listing Condition None








