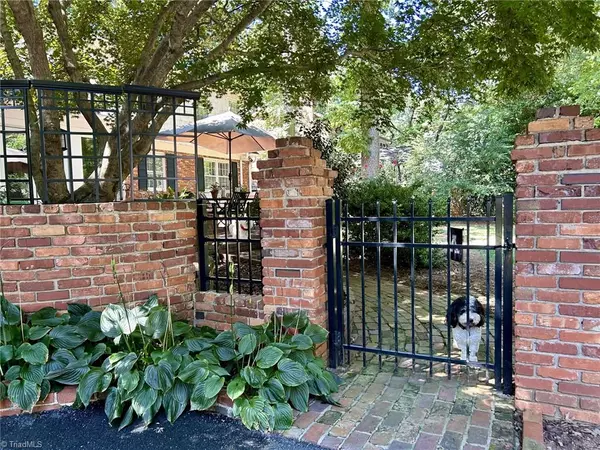
431 Staffordshire RD Winston-salem, NC 27104
5 Beds
6 Baths
0.65 Acres Lot
UPDATED:
10/25/2024 05:50 PM
Key Details
Property Type Single Family Home
Sub Type Stick/Site Built
Listing Status Active
Purchase Type For Sale
MLS Listing ID 1160932
Bedrooms 5
Full Baths 4
Half Baths 2
HOA Y/N No
Originating Board Triad MLS
Year Built 1971
Lot Size 0.650 Acres
Acres 0.65
Property Description
renovated bathrooms, an updated kitchen that opens to the family room, updated closets, hardwood floors, and a main-level mudroom. Conveniences include a central vacuum system, three garage spaces, and a sprinkler system. The large window wall in the family room provides enjoyment of the lush backyard year-round. Family and guests will enjoy walking out to the large brick patio with a built-in gas grill and a large fenced backyard. Don't miss this fantastic home!
Location
State NC
County Forsyth
Rooms
Basement Finished, Basement
Interior
Interior Features Built-in Features, Ceiling Fan(s), Soaking Tub, Pantry, Separate Shower, Solid Surface Counter, Central Vacuum
Heating Forced Air, Natural Gas
Cooling Central Air
Flooring Wood
Fireplaces Number 3
Fireplaces Type Gas Log, Basement, Den, Primary Bedroom
Appliance Indoor Grill, Oven, Dishwasher, Disposal, Double Oven, Exhaust Fan, Gas Water Heater
Laundry Dryer Connection, Main Level, Washer Hookup
Exterior
Exterior Feature Gas Grill, Sprinkler System
Garage Detached Garage
Garage Spaces 3.0
Fence Fenced, Invisible
Pool None
Parking Type Garage, Garage Door Opener, Detached
Building
Lot Description Level
Sewer Public Sewer
Water Public
New Construction No
Schools
Elementary Schools Sherwood Forest
Middle Schools Jefferson
High Schools Mt. Tabor
Others
Special Listing Condition Owner Sale









