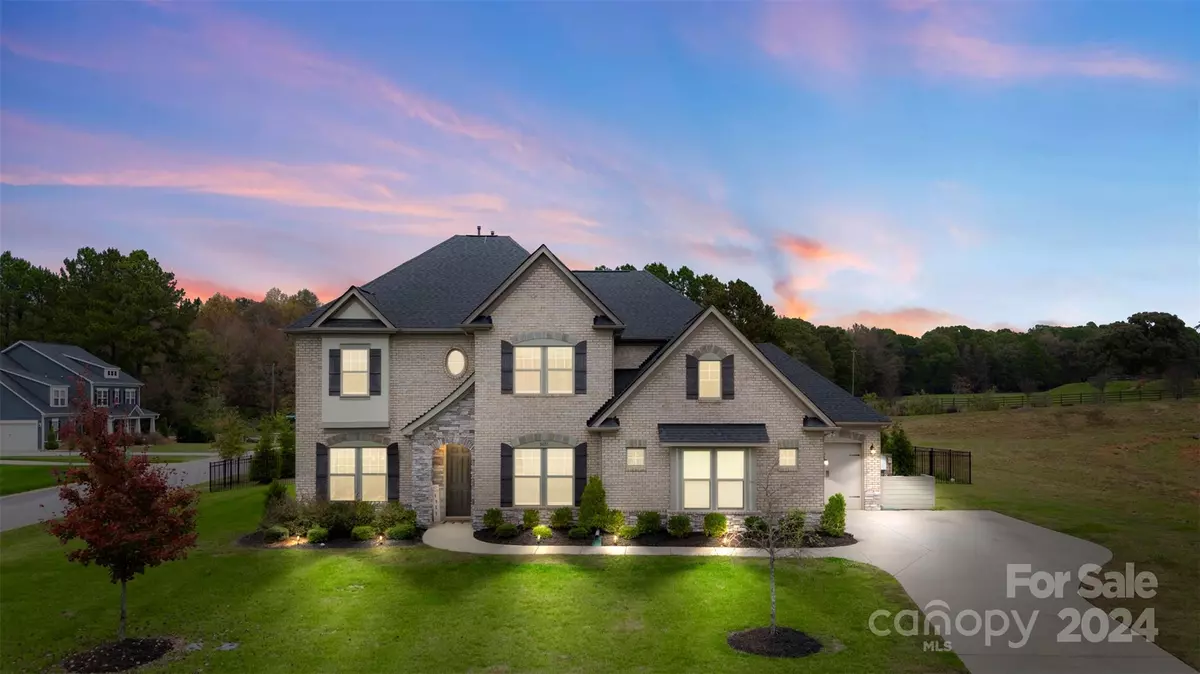
5051 Hyannis CT Matthews, NC 28104
5 Beds
4 Baths
4,528 SqFt
UPDATED:
11/23/2024 04:02 PM
Key Details
Property Type Single Family Home
Sub Type Single Family Residence
Listing Status Active
Purchase Type For Sale
Square Footage 4,528 sqft
Price per Sqft $308
Subdivision The Highlands At Weddington
MLS Listing ID 4195982
Style Traditional
Bedrooms 5
Full Baths 4
HOA Fees $1,200/ann
HOA Y/N 1
Abv Grd Liv Area 4,528
Year Built 2021
Lot Size 0.770 Acres
Acres 0.77
Property Description
Location
State NC
County Union
Zoning resident
Rooms
Main Level Bedrooms 2
Main Level Primary Bedroom
Main Level Bedroom(s)
Main Level Laundry
Main Level Bathroom-Full
Main Level Dining Room
Main Level Sunroom
Main Level Kitchen
Upper Level Bedroom(s)
Upper Level Bedroom(s)
Upper Level Bedroom(s)
Upper Level Bonus Room
Interior
Interior Features Kitchen Island, Open Floorplan, Walk-In Closet(s), Walk-In Pantry
Heating Central
Cooling Ceiling Fan(s), Central Air
Flooring Other - See Remarks
Fireplaces Type Family Room
Fireplace true
Appliance Dishwasher, Gas Range, Refrigerator, Wall Oven
Exterior
Exterior Feature In-Ground Irrigation
Garage Spaces 3.0
Fence Back Yard
Community Features Street Lights
Utilities Available Fiber Optics, Gas
Waterfront Description None
Roof Type Shingle
Garage true
Building
Lot Description Open Lot
Dwelling Type Site Built
Foundation Slab
Sewer Public Sewer
Water City
Architectural Style Traditional
Level or Stories Two
Structure Type Brick Full,Stone
New Construction false
Schools
Elementary Schools Weddington
Middle Schools Weddington
High Schools Weddington
Others
HOA Name Braesel
Senior Community false
Restrictions No Representation
Acceptable Financing Cash, Conventional, VA Loan
Horse Property None
Listing Terms Cash, Conventional, VA Loan
Special Listing Condition None








