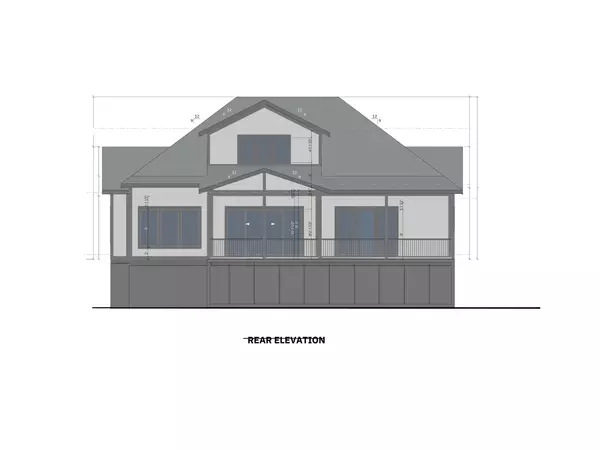
428 Big Hill DR #46 Arden, NC 28704
4 Beds
4 Baths
2,886 SqFt
UPDATED:
11/01/2024 09:02 AM
Key Details
Property Type Single Family Home
Sub Type Single Family Residence
Listing Status Pending
Purchase Type For Sale
Square Footage 2,886 sqft
Price per Sqft $275
Subdivision Victoria Hills
MLS Listing ID 4186985
Bedrooms 4
Full Baths 3
Half Baths 1
Construction Status Under Construction
HOA Fees $900/ann
HOA Y/N 1
Abv Grd Liv Area 2,886
Lot Size 8,712 Sqft
Acres 0.2
Property Description
Location
State NC
County Buncombe
Zoning EMP
Rooms
Main Level Bedrooms 3
Main Level Primary Bedroom
Main Level Bedroom(s)
Main Level Bathroom-Full
Main Level Bedroom(s)
Main Level Bathroom-Full
Upper Level Bedroom(s)
Upper Level Bathroom-Full
Main Level Kitchen
Main Level Bathroom-Half
Main Level Great Room
Main Level Utility Room
Main Level Dining Area
Interior
Heating Forced Air, Natural Gas
Cooling Central Air
Fireplaces Type Great Room
Fireplace true
Appliance Dishwasher, Disposal, ENERGY STAR Qualified Refrigerator, Exhaust Hood, Gas Cooktop, Oven, Tankless Water Heater
Exterior
Garage Spaces 2.0
Community Features Dog Park, Picnic Area, Playground, Recreation Area, Walking Trails
View Long Range, Mountain(s)
Roof Type Shingle
Parking Type Driveway, Attached Garage, Garage Faces Front
Garage true
Building
Lot Description Views
Dwelling Type Site Built
Foundation Slab
Builder Name Big Hills Construction LLC
Sewer Public Sewer
Water City
Level or Stories Two
Structure Type Fiber Cement,Shingle/Shake,Stone
New Construction true
Construction Status Under Construction
Schools
Elementary Schools Avery'S Creek/Koontz
Middle Schools Valley Springs
High Schools T.C. Roberson
Others
Senior Community false
Acceptable Financing Cash, Conventional
Listing Terms Cash, Conventional
Special Listing Condition None








