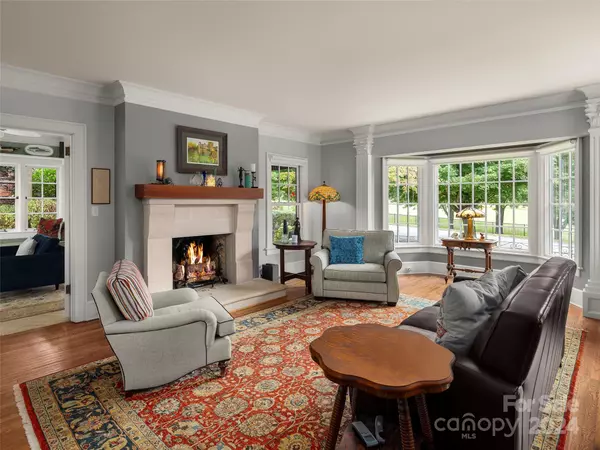
62 Kimberly AVE Asheville, NC 28804
4 Beds
5 Baths
3,728 SqFt
UPDATED:
11/05/2024 02:19 PM
Key Details
Property Type Single Family Home
Sub Type Single Family Residence
Listing Status Active
Purchase Type For Sale
Square Footage 3,728 sqft
Price per Sqft $603
Subdivision Grove Park
MLS Listing ID 4196611
Style Colonial
Bedrooms 4
Full Baths 4
Half Baths 1
Abv Grd Liv Area 3,342
Year Built 1927
Lot Size 0.320 Acres
Acres 0.32
Property Description
Location
State NC
County Buncombe
Zoning RS4
Rooms
Basement Interior Entry, Storage Space, Unfinished
Upper Level Primary Bedroom
Upper Level Bedroom(s)
Upper Level Bedroom(s)
Main Level Bathroom-Half
Upper Level Bathroom-Full
Upper Level Bathroom-Full
Upper Level Bathroom-Full
Basement Level Basement
Upper Level Laundry
Third Level Flex Space
Interior
Interior Features Attic Finished, Entrance Foyer, Kitchen Island, Pantry, Storage, Walk-In Closet(s)
Heating Floor Furnace, Heat Pump, Zoned
Cooling Ceiling Fan(s), Central Air, Heat Pump, Zoned
Flooring Tile, Wood
Fireplaces Type Gas Vented, Living Room, Primary Bedroom
Fireplace true
Appliance Bar Fridge, Disposal, Dryer, ENERGY STAR Qualified Dishwasher, ENERGY STAR Qualified Refrigerator, Exhaust Hood, Gas Cooktop, Gas Oven, Gas Range, Gas Water Heater, Microwave, Plumbed For Ice Maker, Washer, Washer/Dryer, Wine Refrigerator
Exterior
Exterior Feature Fire Pit
Garage Spaces 2.0
Fence Fenced
Utilities Available Cable Available, Gas
Waterfront Description None
View Golf Course, Long Range, Mountain(s), Year Round
Roof Type Slate
Parking Type Driveway, Detached Garage
Garage true
Building
Lot Description Level, Views
Dwelling Type Site Built
Foundation Basement
Sewer Public Sewer
Water City
Architectural Style Colonial
Level or Stories Three
Structure Type Brick Full
New Construction false
Schools
Elementary Schools Asheville City
Middle Schools Asheville
High Schools Asheville
Others
Senior Community false
Acceptable Financing Cash, Conventional
Listing Terms Cash, Conventional
Special Listing Condition None








