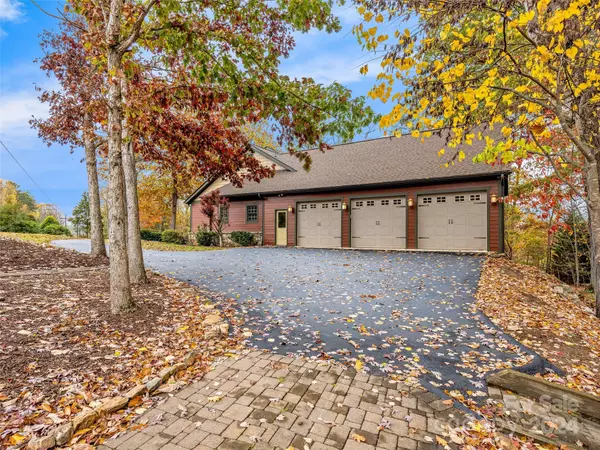
657 Wickhams Fancy DR Biltmore Lake, NC 28715
4 Beds
4 Baths
3,669 SqFt
UPDATED:
11/17/2024 09:06 PM
Key Details
Property Type Single Family Home
Sub Type Single Family Residence
Listing Status Active
Purchase Type For Sale
Square Footage 3,669 sqft
Price per Sqft $299
Subdivision Biltmore Lake
MLS Listing ID 4198436
Style Arts and Crafts
Bedrooms 4
Full Baths 4
HOA Fees $600/qua
HOA Y/N 1
Abv Grd Liv Area 2,111
Year Built 2006
Lot Size 1.000 Acres
Acres 1.0
Property Description
Location
State NC
County Buncombe
Zoning R1
Rooms
Basement Exterior Entry, Full, Storage Space, Walk-Out Access, Walk-Up Access
Main Level Bedrooms 4
Main Level Primary Bedroom
Main Level Bedroom(s)
Main Level Bedroom(s)
Main Level Bedroom(s)
Main Level Kitchen
Main Level Living Room
Main Level Dining Room
Main Level Laundry
Basement Level 2nd Kitchen
Basement Level Bathroom-Full
Interior
Interior Features Attic Walk In, Built-in Features, Cable Prewire, Central Vacuum, Garden Tub, Open Floorplan, Pantry, Storage, Walk-In Closet(s), Walk-In Pantry, Wet Bar
Heating Forced Air, Heat Pump, Natural Gas, Wood Stove
Cooling Ceiling Fan(s), Central Air, Electric, Heat Pump
Flooring Carpet, Tile, Wood
Fireplaces Type Den, Fire Pit, Gas Starter, Living Room, Wood Burning Stove
Fireplace true
Appliance Dishwasher, Disposal, Electric Oven, Exhaust Hood, Gas Cooktop, Gas Oven, Gas Water Heater, Microwave, Self Cleaning Oven
Exterior
Exterior Feature Fire Pit
Garage Spaces 3.0
Community Features Lake Access, Picnic Area, Playground, Recreation Area, Sidewalks, Sport Court, Street Lights, Tennis Court(s), Walking Trails
Waterfront Description Boat Slip – Community,Dock
Roof Type Shingle
Garage true
Building
Lot Description Private, Rolling Slope, Sloped, Wooded
Dwelling Type Site Built
Foundation Basement
Sewer Public Sewer
Water City
Architectural Style Arts and Crafts
Level or Stories Two
Structure Type Fiber Cement,Stone,Synthetic Stucco
New Construction false
Schools
Elementary Schools Hominy Valley/Enka
Middle Schools Enka
High Schools Enka
Others
HOA Name First Service Residential
Senior Community false
Restrictions Architectural Review,Other - See Remarks
Acceptable Financing Cash, Conventional
Listing Terms Cash, Conventional
Special Listing Condition None








