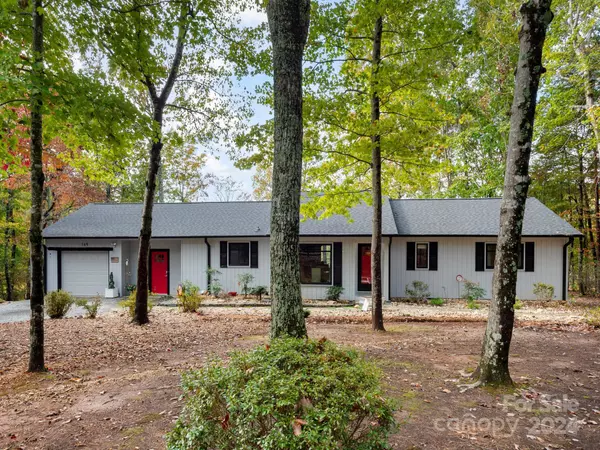
169 Oakwood LN Columbus, NC 28722
2 Beds
2 Baths
1,867 SqFt
UPDATED:
11/17/2024 09:06 PM
Key Details
Property Type Single Family Home
Sub Type Single Family Residence
Listing Status Active
Purchase Type For Sale
Square Footage 1,867 sqft
Price per Sqft $247
Subdivision The Woods
MLS Listing ID 4195747
Style Ranch
Bedrooms 2
Full Baths 2
Abv Grd Liv Area 1,867
Year Built 1980
Lot Size 0.830 Acres
Acres 0.83
Property Description
Location
State NC
County Polk
Zoning MX
Rooms
Main Level Bedrooms 2
Main Level Primary Bedroom
Main Level Bathroom-Full
Main Level Bedroom(s)
Main Level Kitchen
Main Level Dining Room
Main Level Living Room
Interior
Interior Features Open Floorplan
Heating Heat Pump
Cooling Central Air
Fireplaces Type Wood Burning
Fireplace true
Appliance Dishwasher, Dryer, Exhaust Hood, Oven, Refrigerator, Washer
Exterior
Garage Spaces 1.0
View Mountain(s)
Roof Type Composition
Garage true
Building
Lot Description Wooded, Views
Dwelling Type Site Built
Foundation Crawl Space
Sewer Septic Installed
Water City
Architectural Style Ranch
Level or Stories One
Structure Type Wood
New Construction false
Schools
Elementary Schools Polk Central
Middle Schools Polk
High Schools Polk
Others
Senior Community false
Acceptable Financing Cash, Conventional
Listing Terms Cash, Conventional
Special Listing Condition None








