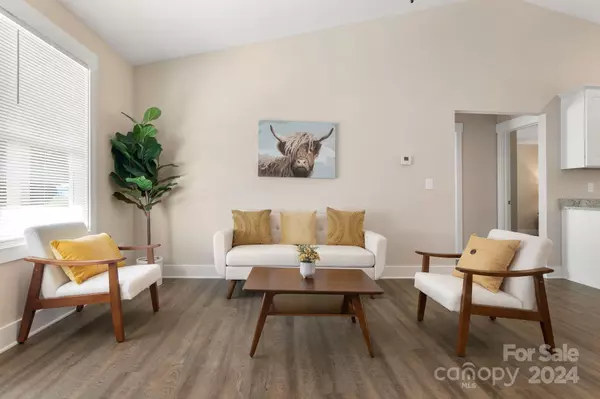
121 Orchard ST #3 Forest City, NC 28043
3 Beds
2 Baths
1,350 SqFt
UPDATED:
11/20/2024 12:43 AM
Key Details
Property Type Single Family Home
Sub Type Single Family Residence
Listing Status Active
Purchase Type For Sale
Square Footage 1,350 sqft
Price per Sqft $210
MLS Listing ID 4199095
Bedrooms 3
Full Baths 2
Construction Status Completed
Abv Grd Liv Area 1,350
Year Built 2024
Lot Size 0.280 Acres
Acres 0.28
Property Description
Look for yourself and check out the craftsmanship, the materials used, and the attention to detail.
One of our favorite plans, at roughly 1,350 square feet and just minutes from restaurants, gas stations, coffee shops, Rt 74, and College Ave.
Comes with a 10-year structural warranty.
Location
State NC
County Rutherford
Zoning R33D
Rooms
Main Level Bedrooms 3
Main Level, 14' 4" X 12' 11" Primary Bedroom
Main Level, 13' 4" X 11' 11" Bedroom(s)
Main Level, 12' 3" X 17' 2" Kitchen
Main Level, 13' 4" X 11' 7" Bedroom(s)
Main Level, 15' 7" X 17' 2" Living Room
Interior
Heating Central, Heat Pump
Cooling Central Air
Fireplace false
Appliance Dishwasher, Disposal, Electric Range
Exterior
Roof Type Shingle
Garage false
Building
Dwelling Type Site Built
Foundation Crawl Space
Builder Name EDCO
Sewer Public Sewer
Water City
Level or Stories One
Structure Type Vinyl
New Construction true
Construction Status Completed
Schools
Elementary Schools Unspecified
Middle Schools Unspecified
High Schools Unspecified
Others
Senior Community false
Acceptable Financing Cash, Conventional, FHA, USDA Loan, VA Loan
Listing Terms Cash, Conventional, FHA, USDA Loan, VA Loan
Special Listing Condition None








