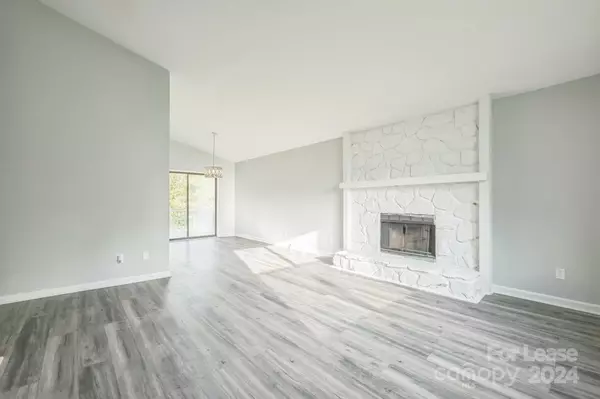
4905 Cricklewood LN Charlotte, NC 28212
3 Beds
3 Baths
1,956 SqFt
UPDATED:
11/18/2024 04:13 PM
Key Details
Property Type Single Family Home
Sub Type Single Family Residence
Listing Status Active
Purchase Type For Rent
Square Footage 1,956 sqft
Subdivision Verndale Farms
MLS Listing ID 4201108
Bedrooms 3
Full Baths 2
Half Baths 1
Abv Grd Liv Area 1,956
Year Built 1983
Lot Size 0.360 Acres
Acres 0.36
Property Description
This is a newly remodeled house, with brand new appliances and newly updated roof
Location
State NC
County Mecklenburg
Zoning R3
Rooms
Basement Basement Garage Door
Main Level Bedrooms 3
Main Level Bedroom(s)
Main Level Bathroom-Full
Main Level Dining Area
Lower Level Bathroom-Half
Main Level Primary Bedroom
Main Level Kitchen
Lower Level Laundry
Lower Level Bonus Room
Interior
Interior Features None
Heating Forced Air, Natural Gas
Cooling Ceiling Fan(s), Central Air
Fireplaces Type Living Room
Fireplace true
Appliance Dishwasher, Gas Cooktop, Gas Water Heater
Exterior
Garage Spaces 2.0
Garage true
Building
Foundation Slab
Sewer Public Sewer
Water City
Level or Stories Split Level
Schools
Elementary Schools Lawrence Orr
Middle Schools Eastway
High Schools Garinger
Others
Senior Community false








