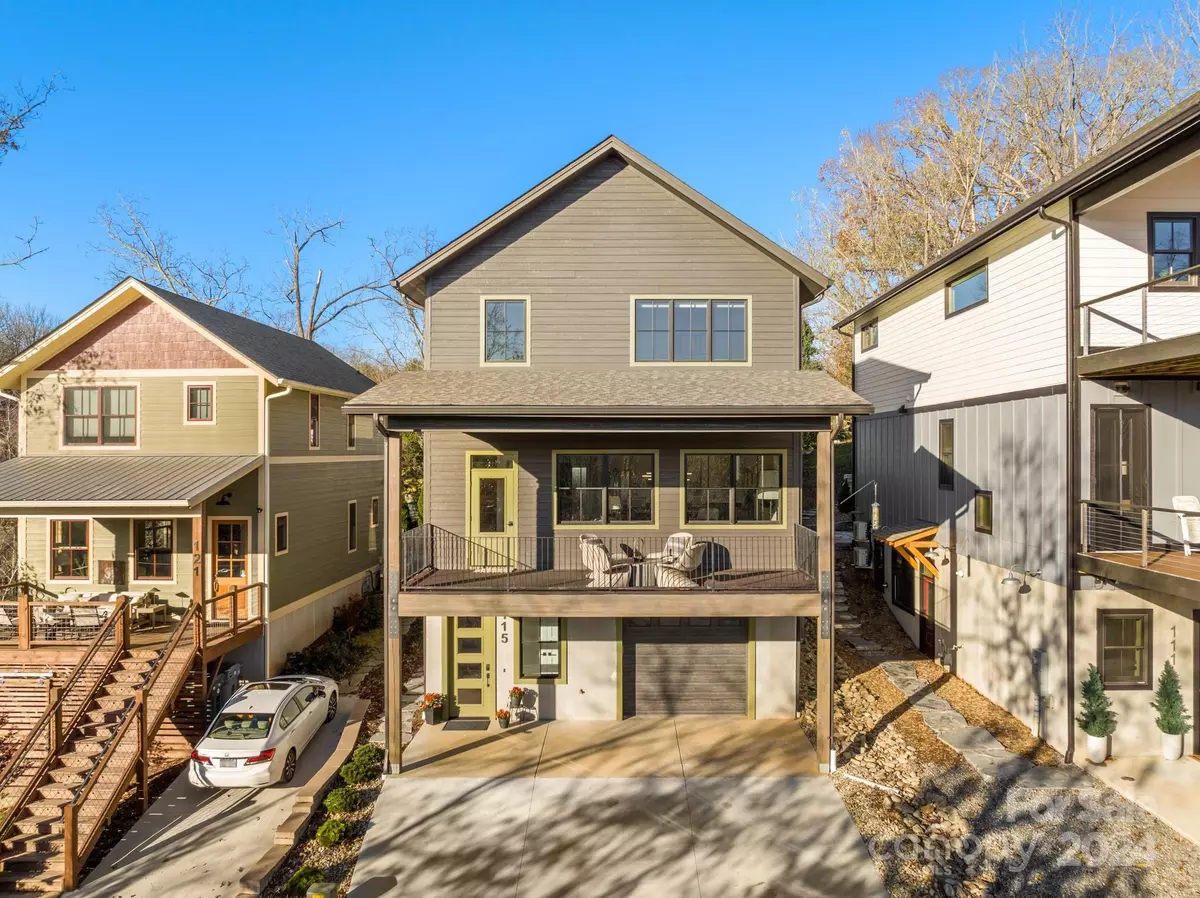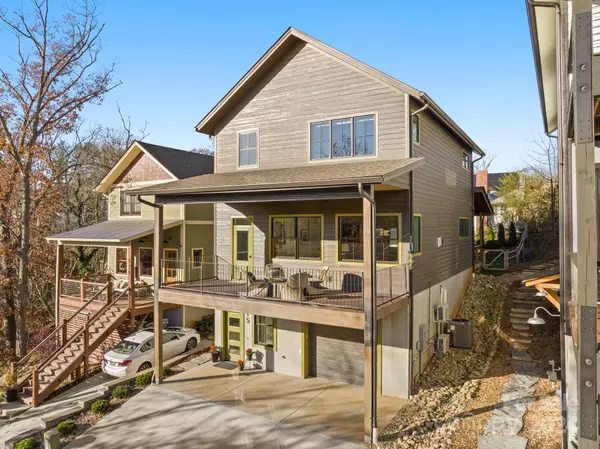
115 Hesperus LN Asheville, NC 28806
4 Beds
4 Baths
2,623 SqFt
OPEN HOUSE
Sat Dec 07, 1:00pm - 3:00pm
UPDATED:
11/30/2024 09:41 PM
Key Details
Property Type Single Family Home
Sub Type Single Family Residence
Listing Status Coming Soon
Purchase Type For Sale
Square Footage 2,623 sqft
Price per Sqft $407
Subdivision West Asheville
MLS Listing ID 4199534
Style Contemporary,Modern,Transitional
Bedrooms 4
Full Baths 3
Half Baths 1
Construction Status Completed
Abv Grd Liv Area 1,986
Year Built 2020
Lot Size 5,227 Sqft
Acres 0.12
Property Description
Location
State NC
County Buncombe
Zoning RM8
Rooms
Basement Apartment, Exterior Entry, Interior Entry, Walk-Out Access
Main Level Kitchen
Main Level Laundry
Main Level Living Room
Main Level Bathroom-Half
Upper Level Bathroom-Full
Upper Level Bedroom(s)
Upper Level Bedroom(s)
Upper Level Primary Bedroom
Lower Level 2nd Living Quarters
Upper Level Bathroom-Full
Interior
Interior Features Open Floorplan, Walk-In Closet(s), Walk-In Pantry
Heating Ductless, Natural Gas
Cooling Ceiling Fan(s), Central Air, Ductless
Flooring Tile, Wood
Fireplaces Type Gas Log, Gas Vented, Living Room
Fireplace true
Appliance Double Oven, Exhaust Hood, Gas Oven, Gas Range, Microwave, Refrigerator with Ice Maker
Exterior
Garage Spaces 1.0
Fence Back Yard, Fenced
Utilities Available Electricity Connected, Gas, Underground Power Lines, Wired Internet Available
View City, Long Range, Mountain(s), Winter
Roof Type Shingle
Garage true
Building
Lot Description Infill Lot, Level, Sloped, Views
Dwelling Type Site Built
Foundation Basement
Sewer Public Sewer
Water City
Architectural Style Contemporary, Modern, Transitional
Level or Stories Three
Structure Type Fiber Cement
New Construction false
Construction Status Completed
Schools
Elementary Schools Asheville City
Middle Schools Asheville
High Schools Asheville
Others
Senior Community false
Acceptable Financing Cash, Conventional, VA Loan
Listing Terms Cash, Conventional, VA Loan
Special Listing Condition None








