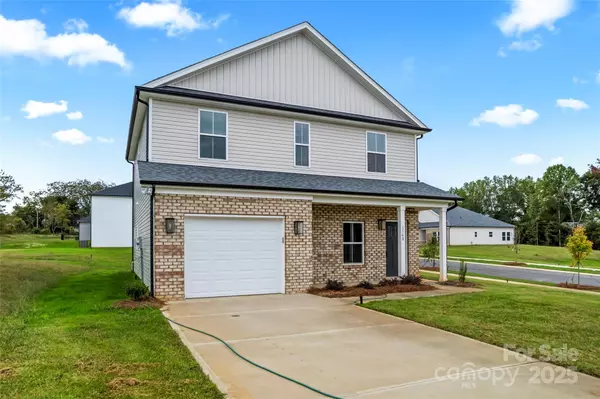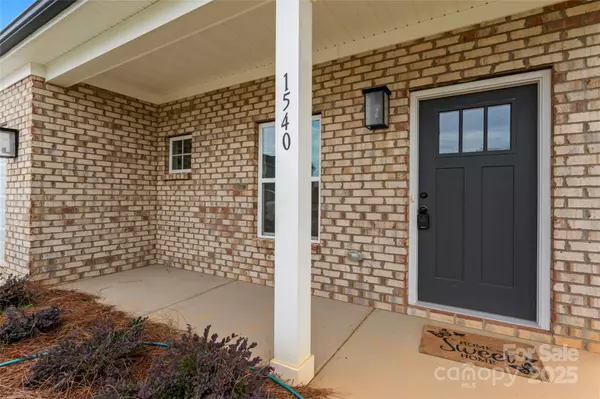
1540 Solitude CT Kannapolis, NC 28081
4 Beds
3 Baths
1,553 SqFt
UPDATED:
Key Details
Property Type Single Family Home
Sub Type Single Family Residence
Listing Status Active Under Contract
Purchase Type For Sale
Square Footage 1,553 sqft
Price per Sqft $205
Subdivision Peacewood
MLS Listing ID 4228924
Bedrooms 4
Full Baths 2
Half Baths 1
Construction Status Completed
HOA Fees $600/ann
HOA Y/N 1
Abv Grd Liv Area 1,553
Year Built 2025
Lot Size 7,840 Sqft
Acres 0.18
Property Sub-Type Single Family Residence
Property Description
Location
State NC
County Rowan
Zoning Res
Rooms
Primary Bedroom Level Upper
Main Level, 14' 9" X 13' 6" Living Room
Main Level, 13' 6" X 9' 6" Dining Area
Main Level, 13' 6" X 11' 8" Kitchen
Upper Level, 13' 0" X 10' 0" Primary Bedroom
Main Level Bathroom-Half
Main Level Laundry
Upper Level, 12' 0" X 11' 2" Bedroom(s)
Upper Level, 11' 2" X 10' 10" Bedroom(s)
Upper Level, 12' 0" X 10' 7" Bedroom(s)
Upper Level Bathroom-Full
Upper Level Bathroom-Full
Interior
Heating Central
Cooling Ceiling Fan(s), Central Air
Fireplace false
Appliance Dishwasher, Disposal, Electric Range, Microwave
Laundry Laundry Room
Exterior
Garage Spaces 1.0
Roof Type Architectural Shingle
Street Surface Concrete,Paved
Garage true
Building
Lot Description Corner Lot, Level
Dwelling Type Site Built
Foundation Slab
Builder Name Prespro
Sewer Public Sewer
Water City
Level or Stories Two
Structure Type Vinyl
New Construction true
Construction Status Completed
Schools
Elementary Schools North Kannapolis
Middle Schools Kannapolis
High Schools Kannapolis
Others
Senior Community false
Acceptable Financing Cash, Conventional, FHA, VA Loan
Listing Terms Cash, Conventional, FHA, VA Loan
Special Listing Condition Third Party Approval








