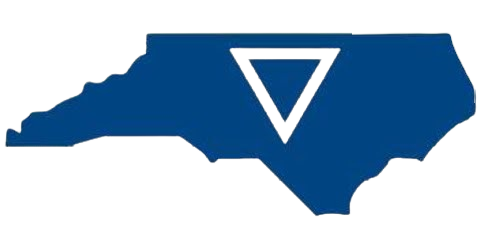1126 S Trogdon DR Eden, NC 27288
3 Beds
3 Baths
0.73 Acres Lot
UPDATED:
Key Details
Property Type Single Family Home
Sub Type Stick/Site Built
Listing Status Active
Purchase Type For Sale
MLS Listing ID 1174270
Bedrooms 3
Full Baths 3
HOA Y/N No
Originating Board Triad MLS
Year Built 1955
Lot Size 0.730 Acres
Acres 0.73
Property Sub-Type Stick/Site Built
Property Description
Location
State NC
County Rockingham
Rooms
Other Rooms Storage
Basement Partially Finished, Basement
Interior
Interior Features Built-in Features, Ceiling Fan(s), Pantry
Heating Dual Fuel System, Heat Pump, Electric, Natural Gas
Cooling Central Air
Fireplaces Number 2
Fireplaces Type Gas Log, Basement, Living Room
Appliance Microwave, Oven, Built-In Range, Dishwasher, Double Oven, Electric Water Heater
Laundry 2nd Dryer Connection, 2nd Washer Connection, Dryer Connection, In Basement, Main Level, Washer Hookup
Exterior
Exterior Feature Garden, Sprinkler System
Parking Features Attached Carport
Garage Spaces 1.0
Fence Fenced
Pool None
Building
Lot Description Subdivided
Sewer Public Sewer
Water Public
Architectural Style Ranch
New Construction No
Others
Special Listing Condition Owner Sale
Virtual Tour https://tours.everythingfromabove.com/2313158?idx=1








