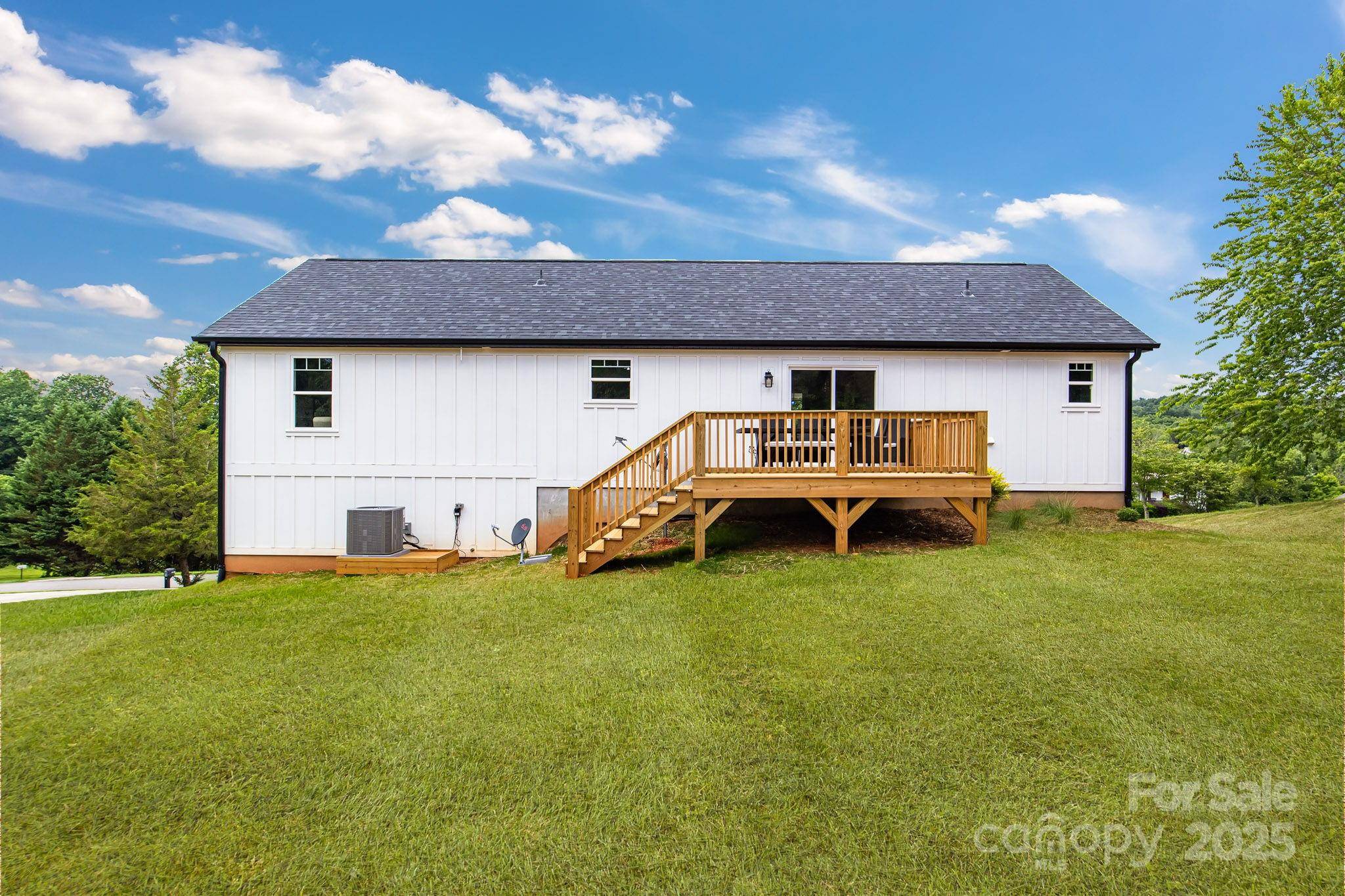2205 Olde West RD Hudson, NC 28638
4 Beds
3 Baths
2,446 SqFt
UPDATED:
Key Details
Property Type Single Family Home
Sub Type Single Family Residence
Listing Status Active
Purchase Type For Sale
Square Footage 2,446 sqft
Price per Sqft $194
Subdivision Olde Farm
MLS Listing ID 4273912
Style Arts and Crafts,Other
Bedrooms 4
Full Baths 3
Construction Status Completed
Abv Grd Liv Area 1,476
Year Built 2025
Lot Size 0.410 Acres
Acres 0.41
Property Sub-Type Single Family Residence
Property Description
Location
State NC
County Caldwell
Zoning R-20
Rooms
Basement Basement Garage Door, Finished, Interior Entry, Walk-Out Access, Walk-Up Access, Other
Main Level Bedrooms 4
Main Level Primary Bedroom
Main Level Bedroom(s)
Main Level Bathroom-Full
Basement Level Bathroom-Full
Main Level Bathroom-Full
Main Level Bedroom(s)
Main Level Bedroom(s)
Main Level Kitchen
Main Level Living Room
Basement Level 2nd Kitchen
Basement Level Living Room
Interior
Interior Features Attic Stairs Fixed, Breakfast Bar, Built-in Features, Cable Prewire, Kitchen Island, Split Bedroom, Walk-In Closet(s), Other - See Remarks
Heating Electric, Heat Pump
Cooling Central Air, Electric
Flooring Wood
Fireplace false
Appliance Dishwasher
Laundry Common Area
Exterior
Garage Spaces 2.0
Utilities Available Cable Available, Cable Connected, Other - See Remarks
View Mountain(s)
Roof Type Shingle
Street Surface Concrete,Paved
Garage true
Building
Lot Description Cleared, Views
Dwelling Type Site Built
Foundation Basement
Sewer Public Sewer
Water City
Architectural Style Arts and Crafts, Other
Level or Stories Two
Structure Type Brick Full,Cedar Shake,Vinyl
New Construction true
Construction Status Completed
Schools
Elementary Schools Hudson
Middle Schools Hudson
High Schools South Caldwell
Others
Senior Community false
Acceptable Financing Cash, Conventional, FHA, USDA Loan, VA Loan
Listing Terms Cash, Conventional, FHA, USDA Loan, VA Loan
Special Listing Condition None
Virtual Tour https://my.matterport.com/show/?m=Mv5JGxMnS7i







