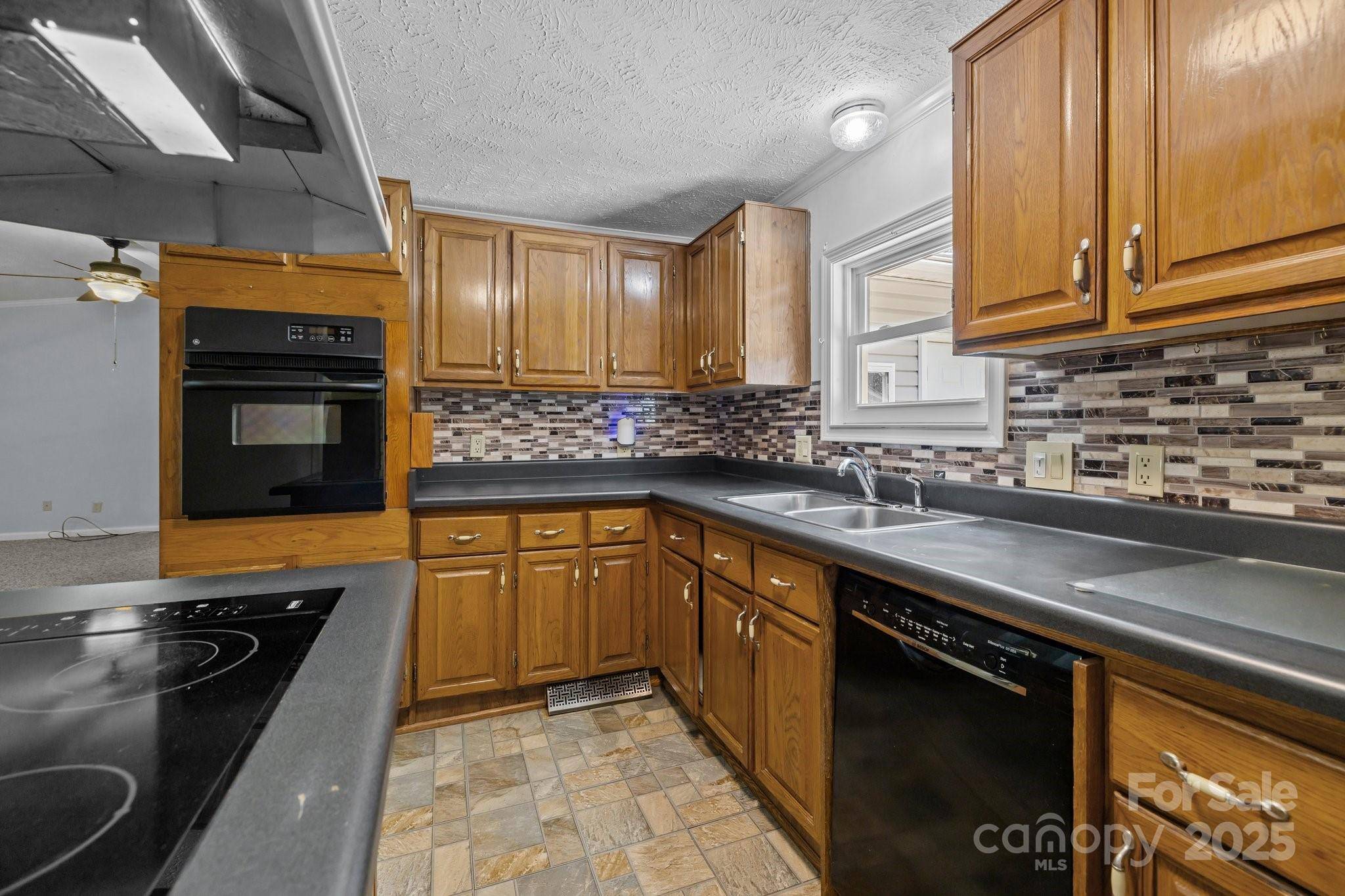7011 S Providence RD Waxhaw, NC 28173
3 Beds
2 Baths
1,794 SqFt
UPDATED:
Key Details
Property Type Single Family Home
Sub Type Single Family Residence
Listing Status Active
Purchase Type For Sale
Square Footage 1,794 sqft
Price per Sqft $222
Subdivision Providence Pines
MLS Listing ID 4271791
Style Transitional
Bedrooms 3
Full Baths 2
Construction Status Completed
Abv Grd Liv Area 1,794
Year Built 1991
Lot Size 2.500 Acres
Acres 2.5
Property Sub-Type Single Family Residence
Property Description
Location
State NC
County Union
Zoning AF8
Rooms
Main Level Bedrooms 3
Main Level Kitchen
Main Level Bedroom(s)
Main Level Living Room
Main Level Primary Bedroom
Main Level Bathroom-Full
Main Level Bathroom-Full
Main Level Laundry
Main Level Bedroom(s)
Interior
Heating Central, Electric
Cooling Ceiling Fan(s), Central Air, Electric
Fireplace true
Appliance Electric Water Heater
Laundry Inside, Main Level, Washer Hookup
Exterior
Garage Spaces 2.0
Community Features None
Utilities Available Electricity Connected, Propane
Waterfront Description None
Roof Type Metal
Street Surface Gravel,Paved
Porch Deck, Front Porch, Screened
Garage true
Building
Lot Description Level, Private, Wooded
Dwelling Type Off Frame Modular
Foundation Crawl Space
Sewer Septic Installed
Water Well
Architectural Style Transitional
Level or Stories One
Structure Type Vinyl
New Construction false
Construction Status Completed
Schools
Elementary Schools Western Union
Middle Schools Parkwood
High Schools Parkwood
Others
Senior Community false
Acceptable Financing Cash, Conventional, FHA, USDA Loan, VA Loan
Horse Property None
Listing Terms Cash, Conventional, FHA, USDA Loan, VA Loan
Special Listing Condition None







